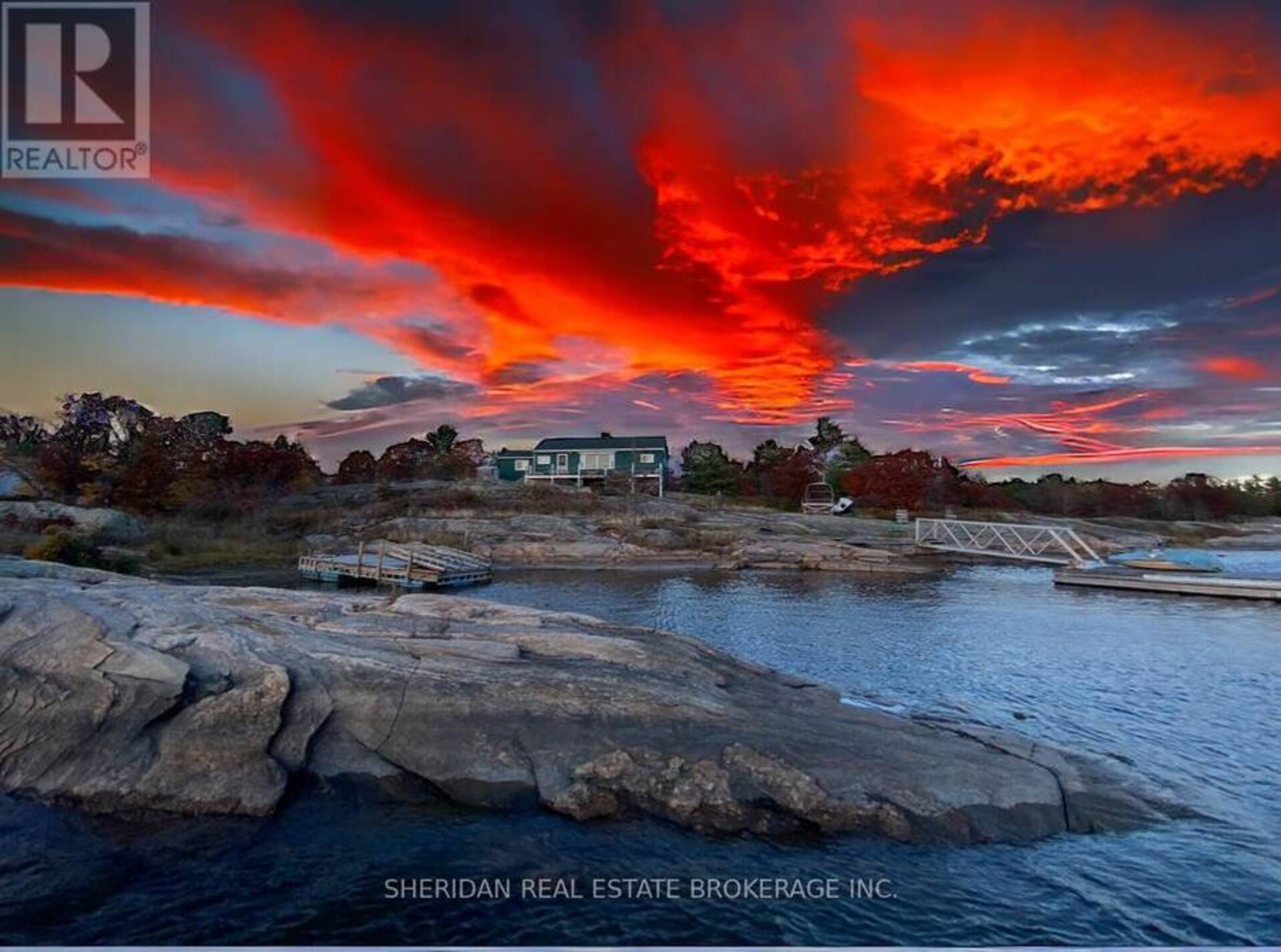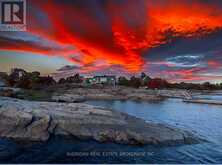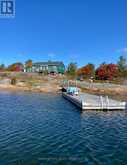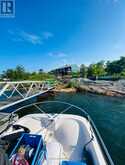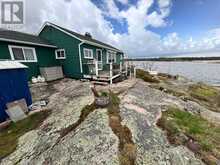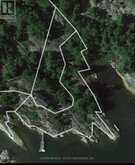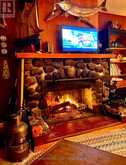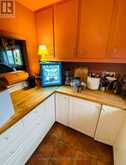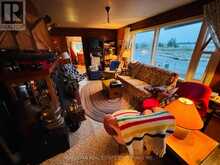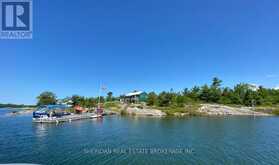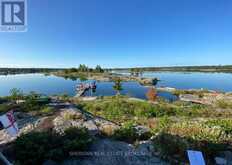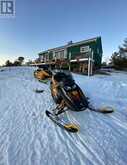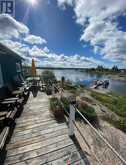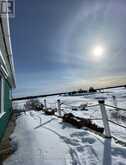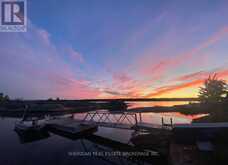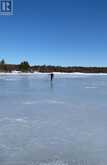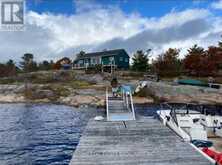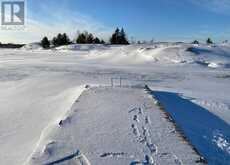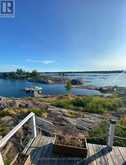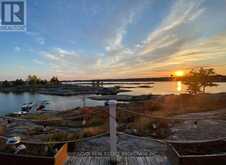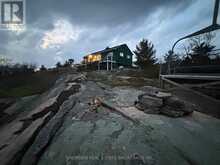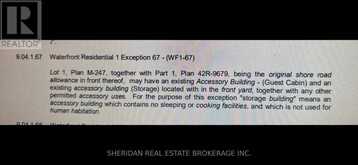1 ISLAND 264C, Carling, Ontario
$749,900
- 4 Beds
- 1 Bath
Rustic cottage perched on an elevated rocky terrain, 763.98' Frontage, overlooking a Provincially Significant Wetland of Cormican Bay (EP1) just off the inner boating Shebeshekong channel on the East side of Crown owned Franklin Island. This boat access cottage is situated in between Dillon Cove Marina and Snug Harbor Marina (Gillys) in Carling Township. Boating access to endless Geogian Bay well known destinations to the south such as Killbear Provincial Park & Parry Sound and Pointe au Baril and Ojibway Island to the North. Crown land in abundance surrounding the cottage giving a sense of solitude, peace and quiet which one seeks when leaving the daily routines of busy city life. This cottage is winterized (not water) so can be used for a short stay during some winter months when the ice is frozen. Endless sunset skies make this one of the most gorgeous parts of the world to visit. Wildlife in abundance. Fishing paradise at your doorstep. Boating and snowmobiling to your hearts content. Cottage has Hydro, electric baseboard heating, Gorgeous Stone Fireplace. Water is not potable as it is pumped from the lake. Septic installed by existing owner. Windows installed by existing owner. Large floating dock and bridge installed by existing owner. Approvals for Bunkie and Shed approved by the Township of Carling 9.04.1.67 (Township of Carling Consolidated - Comprehensive zoning by-law No. C500-2011). New Roof Shingles Oct 2022. Seller is related to Listing Broker. (id:56241)
- Listing ID: X8303408
- Property Type: Single Family
Schedule a Tour
Schedule Private Tour
Are you looking for a private viewing? Schedule a tour with one of our Ontario real estate agents.
Match your Lifestyle with your Home
Let us put you in touch with a REALTOR® who specializes in the Ontario market to match your lifestyle with your ideal home.
Get Started Now
Lifestyle Matchmaker
Let one of our Ontario real estate agents help you find a property to match your lifestyle.
Listing provided by SHERIDAN REAL ESTATE BROKERAGE INC.
MLS®, REALTOR®, and the associated logos are trademarks of the Canadian Real Estate Association.
This REALTOR.ca listing content is owned and licensed by REALTOR® members of the Canadian Real Estate Association. This property for sale is located at 1 ISLAND 264C in Carling Ontario. It was last modified on May 3rd, 2024. Contact us to schedule a viewing or to discover other Carling properties for sale.
