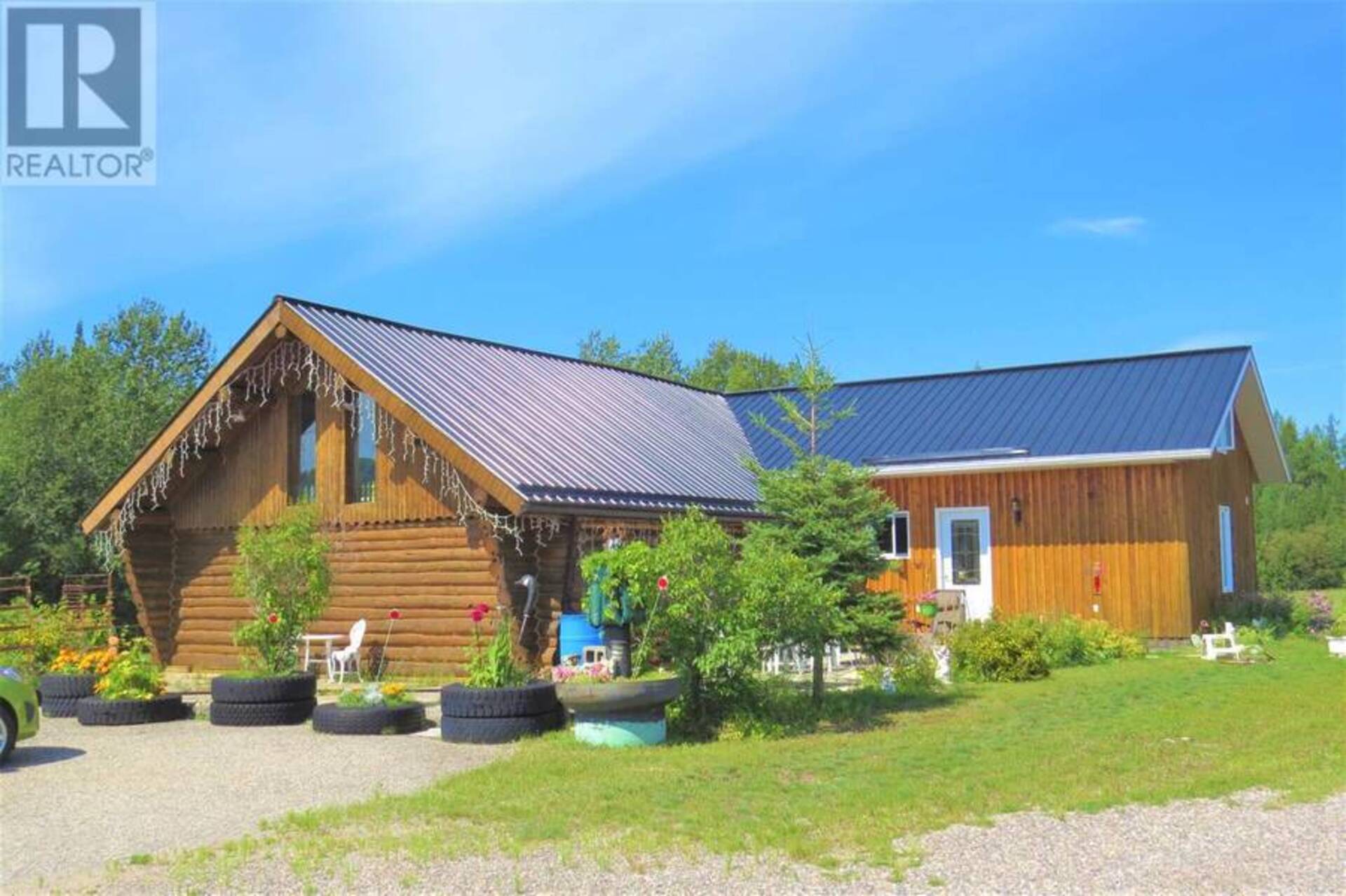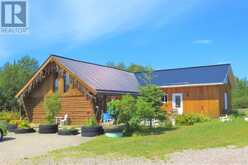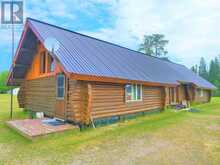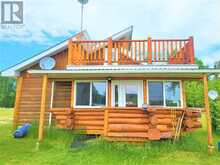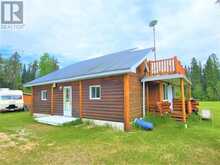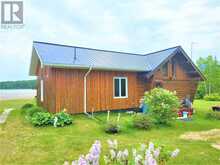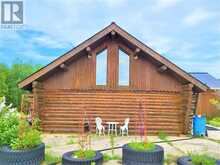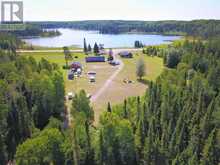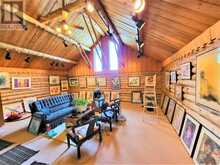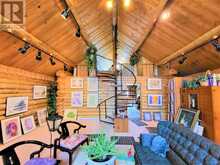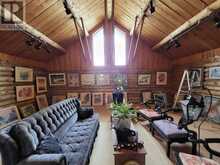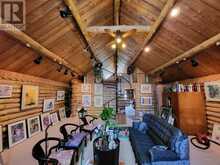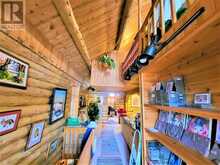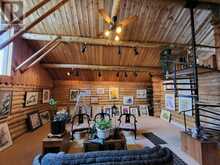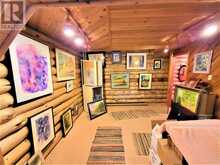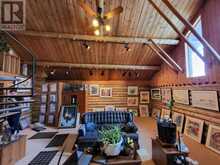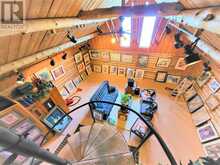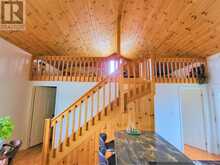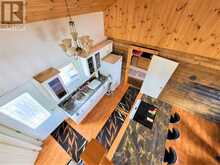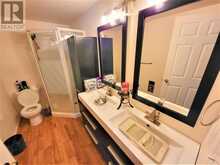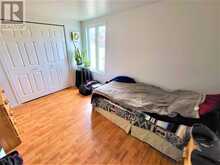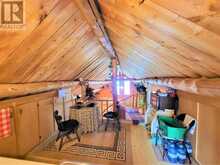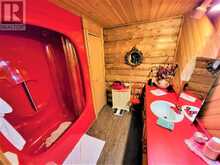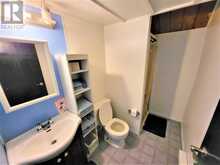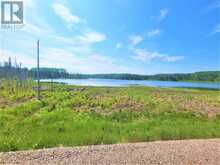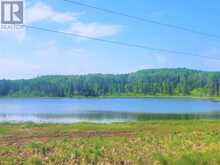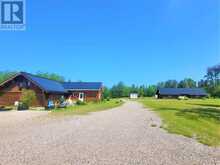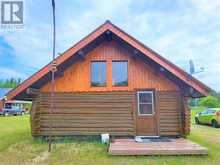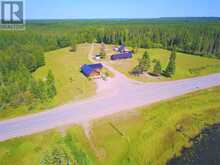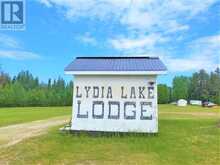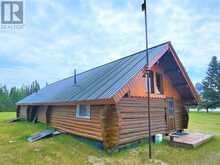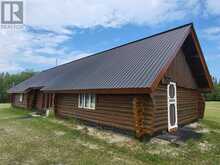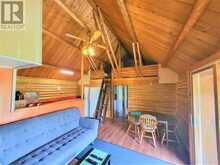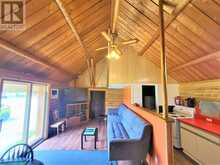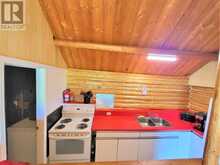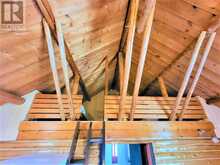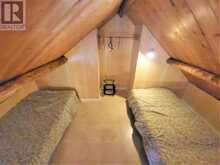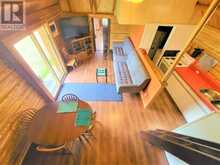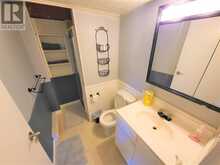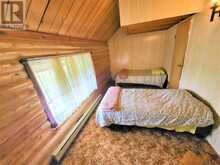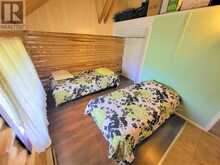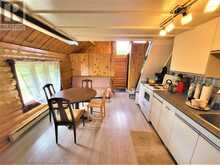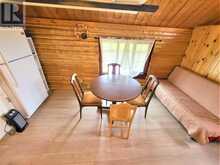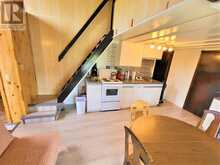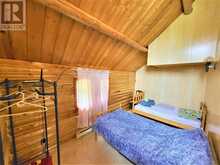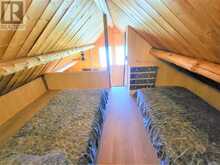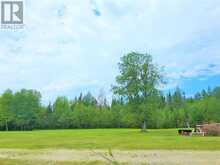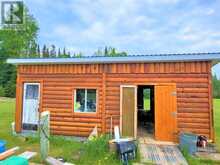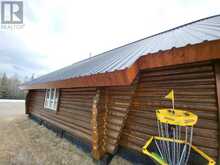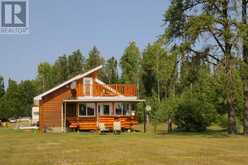1 Lydia LK, Longlac, Ontario
$671,100
- 10 Beds
- 5 Baths
- 3,625 Square Feet
***LYDIA LAKE LODGE RESORT*** *2 AUTHENTIC HAND CRAFTED LOG HOMES*. SECLUDED & PRIVATE RETREAT*** This Versatile Retreat offers 3,625 sf Of Cabins: 2 Handcrafted Log Home from the 80s, + BONUS Loghouse-Style Building, and 3.24 Acres. Located just 21 Short Miles East of Longlac on Fully Paved Highway 11, ADJACENT to Lake Lydia. Perfect For Many Uses and Easy To Show THE MAIN LOG LODGE: 1684 sf Beautifully Master Hand Crafted Log Home in PRISTINE Condition. "See Photos" Gallery display main area, office, loft with a bedroom, and 3-piece bathroom 530 sq ft basement work area Separate unit with a full kitchen, loft bedroom, guest room, and 3-piece bathroom LOG CABIN SIDE A: 600 sf Two bedrooms with four twin beds Inviting loft overlooking living-dining area Full kitchen with essential amenities Bathroom with a shower Accommodates up to six people LOG CABIN SIDE B: 500 sf One bedroom Loft Kitchenette with a two-burner stove and half fridge Bathroom with a shower Sleeps up to four people GUEST COTTAGE: 844 sf Master bedroom Full kitchen Living room Guest bedroom Loft bedroom 3-piece bathroom 2-sided window porch Balcony PROPERTY AMENITIES: Ten camping sites with 120 Vac 15 Amps, water, and sewage hook-ups Two sites with 220 Vac 30 Amps Four acres of grassy areas for tent camping Centrally located 4-foot firepit for barbecues and bonfire gatherings Picnic tables scattered throughout the property (id:56241)
- Listing ID: TB242772
- Property Type: Single Family
Schedule a Tour
Schedule Private Tour
Are you looking for a private viewing? Schedule a tour with one of our Ontario real estate agents.
Match your Lifestyle with your Home
Let us put you in touch with a REALTOR® who specializes in the Ontario market to match your lifestyle with your ideal home.
Get Started Now
Lifestyle Matchmaker
Let one of our Ontario real estate agents help you find a property to match your lifestyle.
Listing provided by ROYAL LEPAGE LANNON REALTY
MLS®, REALTOR®, and the associated logos are trademarks of the Canadian Real Estate Association.
This REALTOR.ca listing content is owned and licensed by REALTOR® members of the Canadian Real Estate Association. This property for sale is located at 1 Lydia LK in Greenstone Ontario. It was last modified on August 30th, 2024. Contact us to schedule a viewing or to discover other Greenstone properties for sale.
