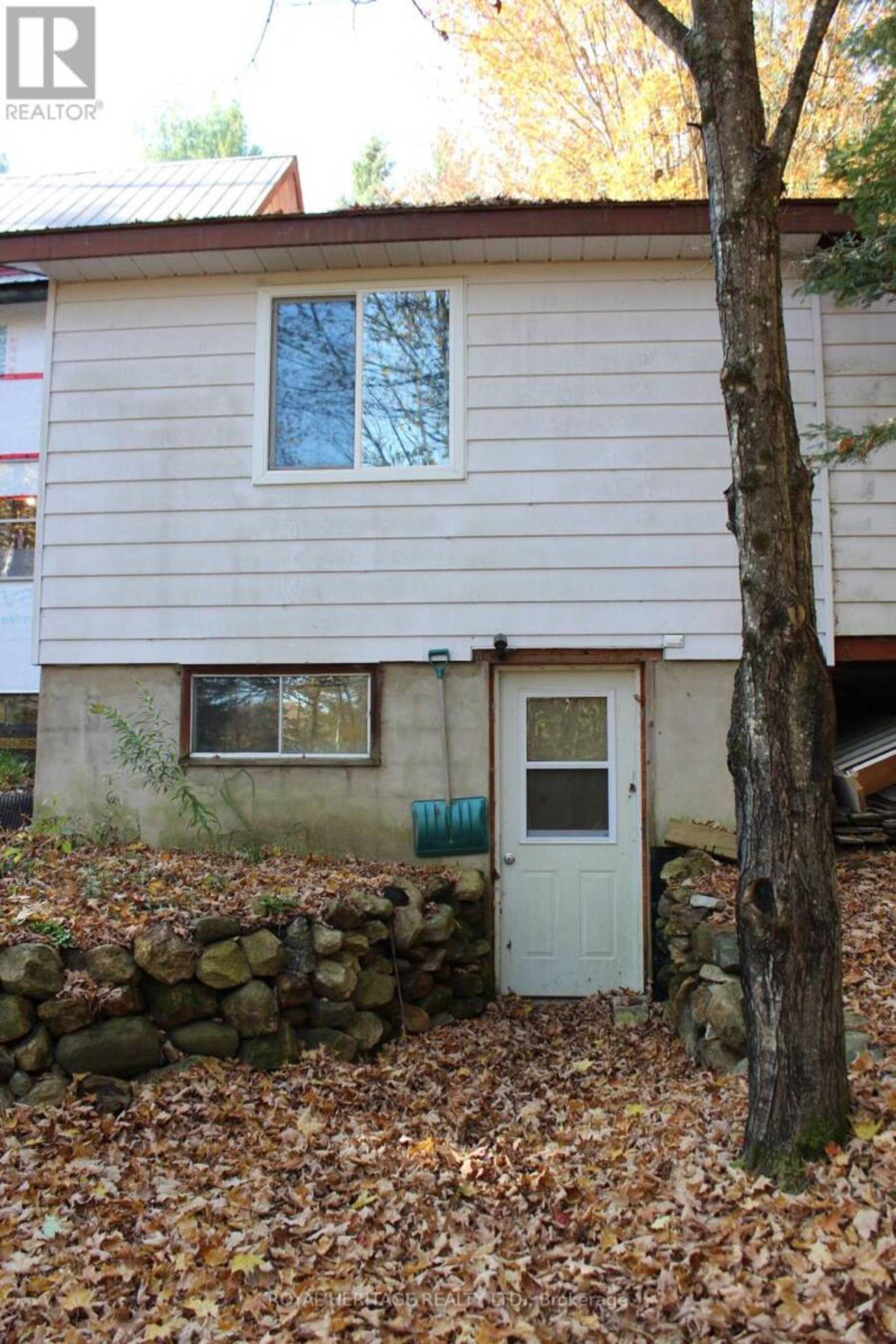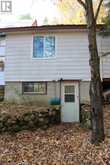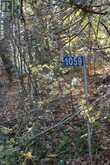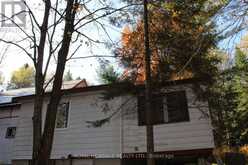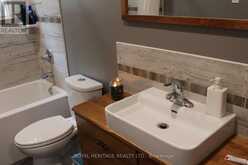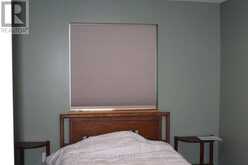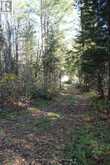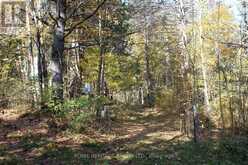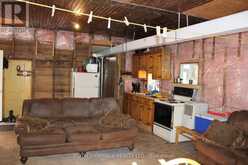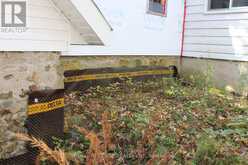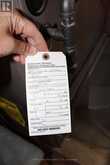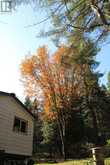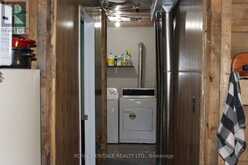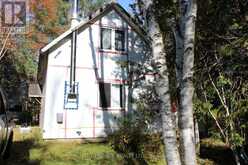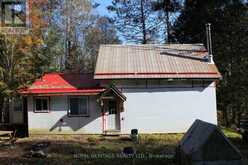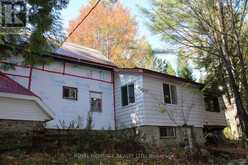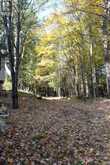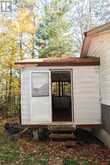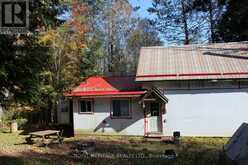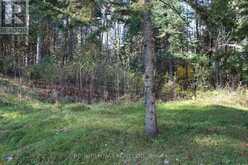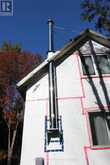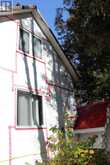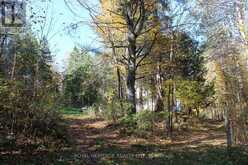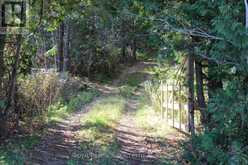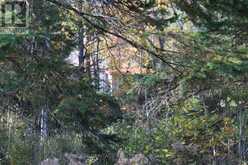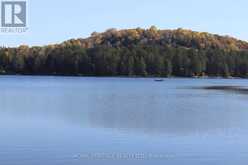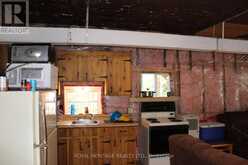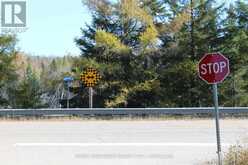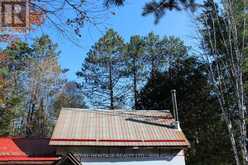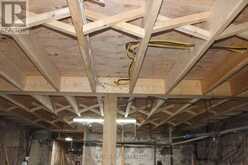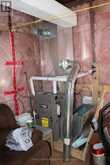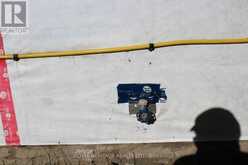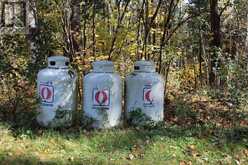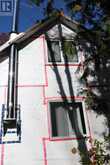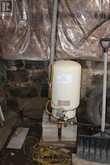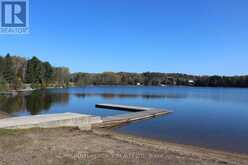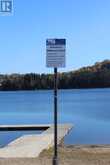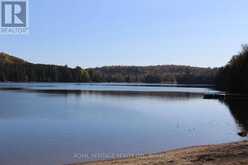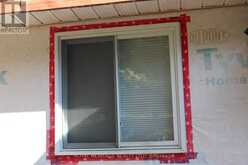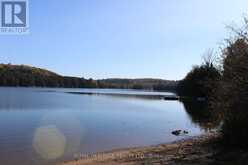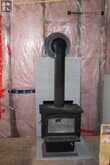1059 TORTOISE DRIVE, Highlands East, Ontario
$375,000
- 2 Beds
- 1 Bath
This property is unique 9.35 -acre estate in the heart of Highland East (Wilberforce). the original homestead, built in 1890, has a timeless charm, sturdy stone foundation, and a new addition in 1986. The house is over 1000 square feet and features three bedrooms, a newly refurbished four-piece bathroom, a spacious open-concept family/kitchen room with an additional 400 sq. ft. in the attic, and a metal roof for easy maintenance. The property recently underwent substantial improvement, especially in its structure and foundation. The full basement foundation has been recently waterproofed. The unfinished basement consists of two large rooms with two separate entrances close to 850 Square feet. A new forced-air propane furnace provides convenient heating in the winter, complemented by wood burning fireplace. The property is surrounded by tall, mature trees, creating a peaceful woodland setting at no extra cost. Wilberforce Lake is just across the street, offering the convenience of swimming and boating. the location is excellent, with Wilberforce providing the necessary amenities and a friendly community setting. Bancroft and Haliburton are only 30 minutes for your main shopping and other convenience. (id:56241)
- Listing ID: X9509374
- Property Type: Single Family
Schedule a Tour
Schedule Private Tour
Are you looking for a private viewing? Schedule a tour with one of our Ontario real estate agents.
Listing provided by ROYAL HERITAGE REALTY LTD.
MLS®, REALTOR®, and the associated logos are trademarks of the Canadian Real Estate Association.
This REALTOR.ca listing content is owned and licensed by REALTOR® members of the Canadian Real Estate Association. This property for sale is located at 1059 TORTOISE DRIVE in Highlands East Ontario. It was last modified on October 24th, 2024. Contact us to schedule a viewing or to discover other Highlands East properties for sale.
