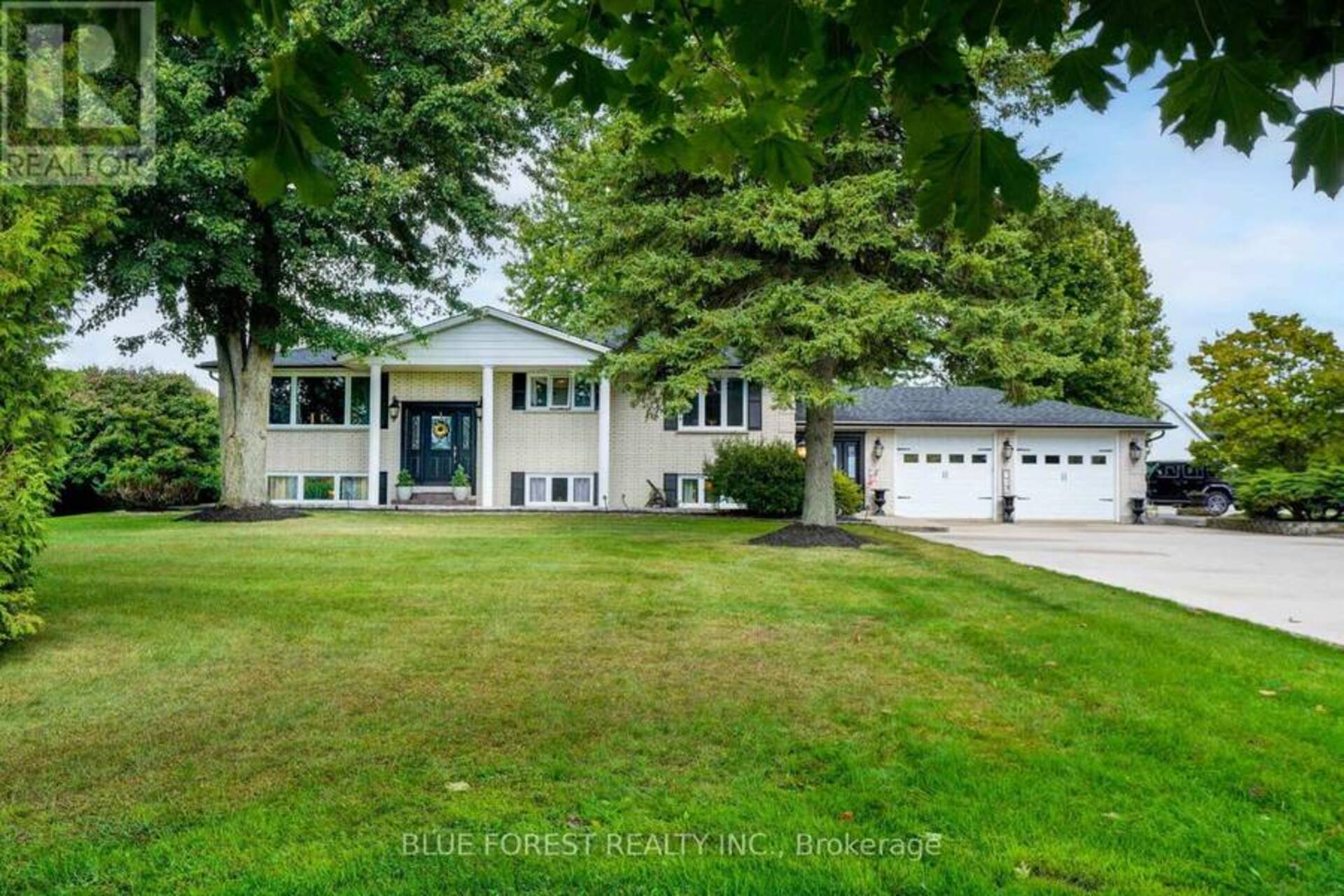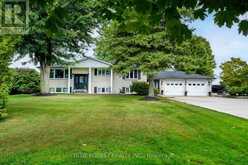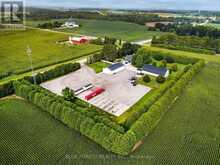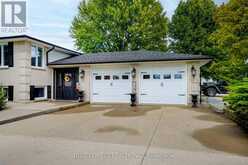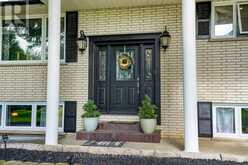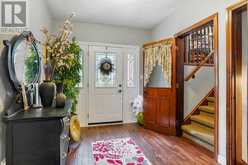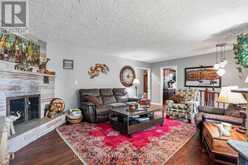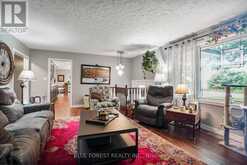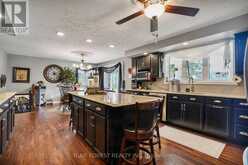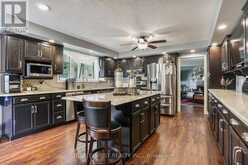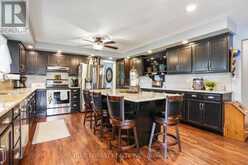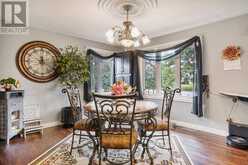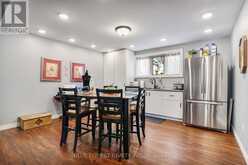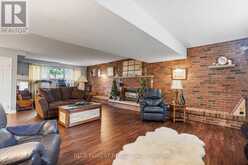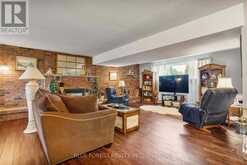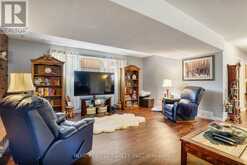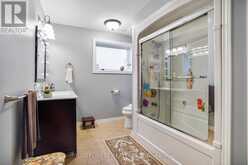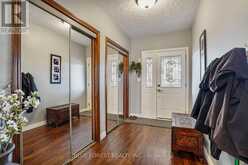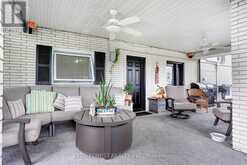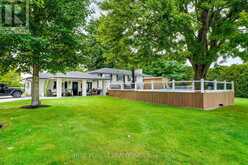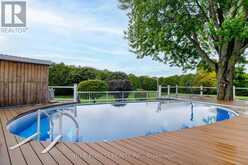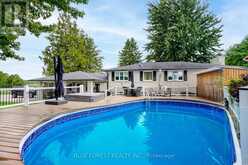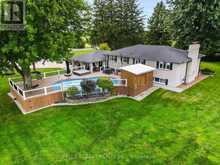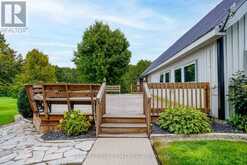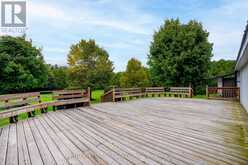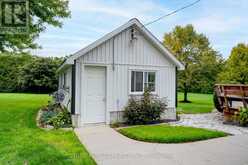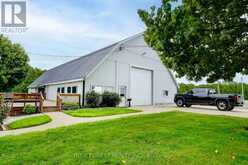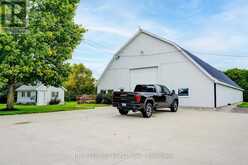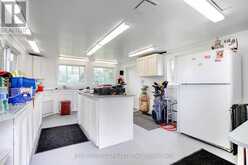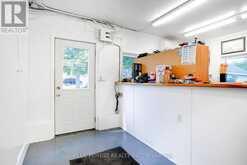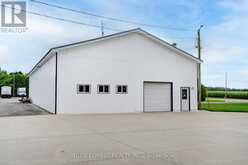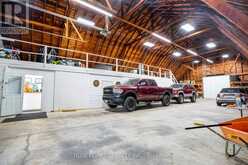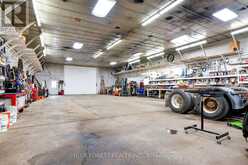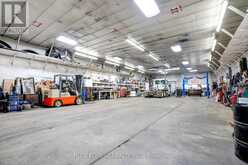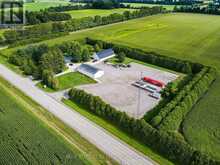10996 FURNIVAL ROAD, West Elgin, Ontario
$1,999,900
- 5 Beds
- 2 Baths
Meticulously maintained, versatile property combines modern living with amazing shop and recreational space. 4.66 Acre lot ideal for a variety of needs. Residential- 3+2 bed and 2 bath, ensuring space for multiple families and guests. Main floor showcases an updated kitchen(2017) with granite countertops, alongside a bright and airy living space. Central air(2023), Gas furnace(2023) and On-demand hot water(2023). Lower level offers potential for an in-law suite or apartment, complete with LVP flooring, 2nd kitchen and 4Pc Bath. Entire home has updated windows and doors (2016), central vac, 2x 50AMP E/V R/V plugs and a Nat Gas Generac Generator (17KW). Beautifully landscaped yard with a concrete driveway leading to a double attached garage with an additional kitchenette. Backyard oasis features an above-ground galvanized 30-year pool(2023), an 8-person salt-water hot tub(2023), built into a composite deck with LED lighting(2023). A 19x13 insulated and heated building serves as a perfect man cave, she shed, or parents hideaway. 83x46 shop with 19' ceilings, 100AMP hydro, and impressive features including Liftmaster overhead doors(14x12 front, 12x12 rear), a 57x13 mezzanine, and a 12,000kW generator. The shop also includes a large office with a 2pc bathroom, LED lighting, Heat and A/C, and a dedicated septic system. With a concrete driveway and a 20x50 deck, this space offers potential for use as an additional dwelling unit. Adjacent to this is an 87x40 Shop with 14' ceilings and a 10,000LB 2-post hoist(2021). This facility includes fire-resistant insulation (7R), 100AMP hydro, steel roof(2012), Huge recycled asphalt lot suitable for 15+ truck/trailers, including 20+ block heater receptacles and LED lighting throughout. *Detailed Tool/Equipment/Inventory lists and Shop info Available* (id:56241)
- Listing ID: X10415091
- Property Type: Single Family
Schedule a Tour
Schedule Private Tour
Are you looking for a private viewing? Schedule a tour with one of our Ontario real estate agents.
Match your Lifestyle with your Home
Let us put you in touch with a REALTOR® who specializes in the Ontario market to match your lifestyle with your ideal home.
Get Started Now
Lifestyle Matchmaker
Let one of our Ontario real estate agents help you find a property to match your lifestyle.
Listing provided by BLUE FOREST REALTY INC.
MLS®, REALTOR®, and the associated logos are trademarks of the Canadian Real Estate Association.
This REALTOR.ca listing content is owned and licensed by REALTOR® members of the Canadian Real Estate Association. This property for sale is located at 10996 FURNIVAL ROAD in West Elgin Ontario. It was last modified on November 24th, 2024. Contact us to schedule a viewing or to discover other West Elgin properties for sale.
