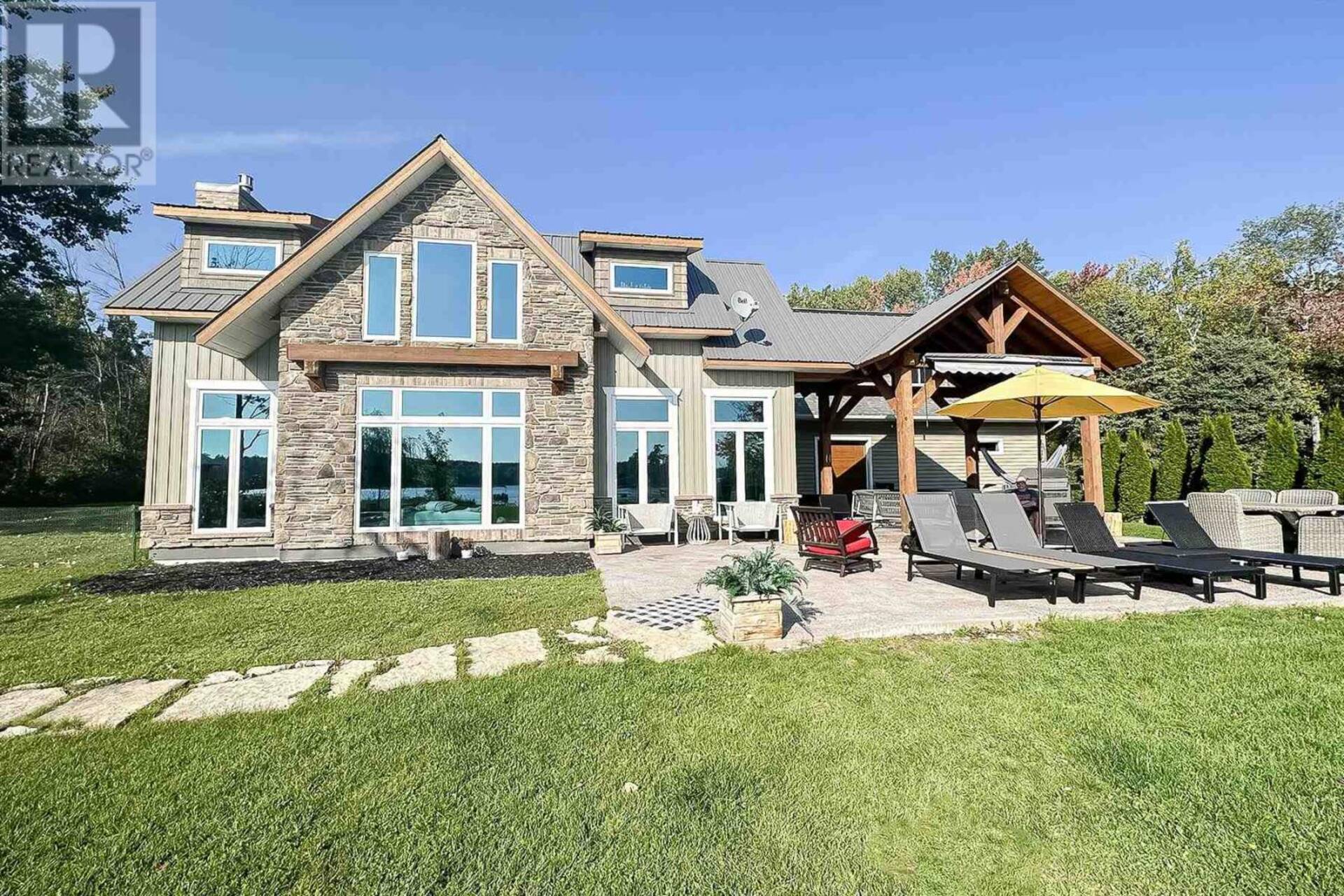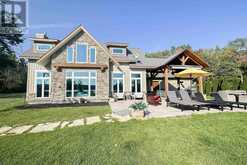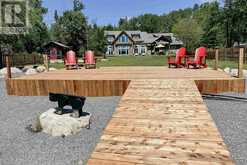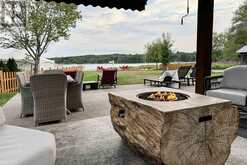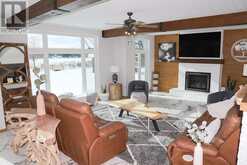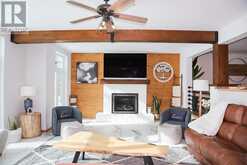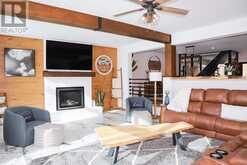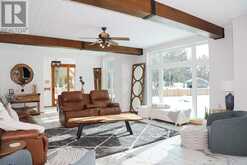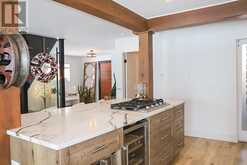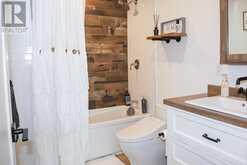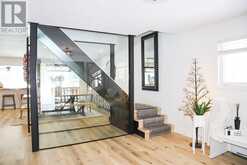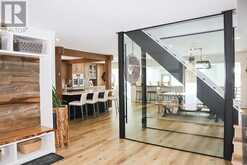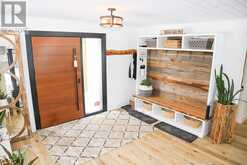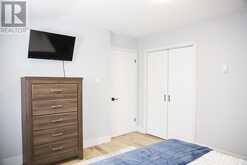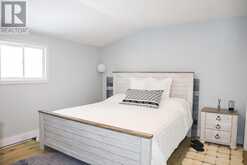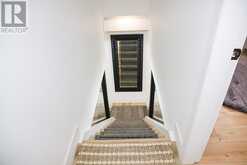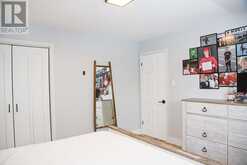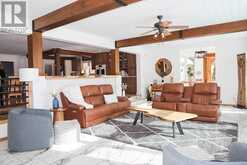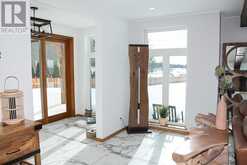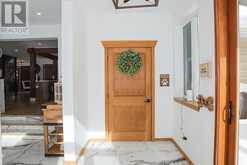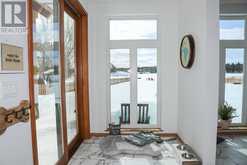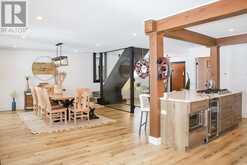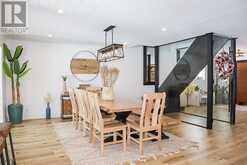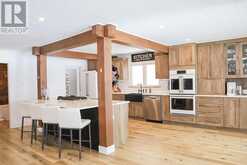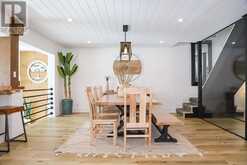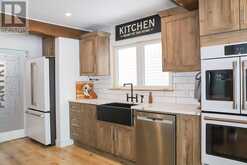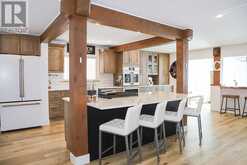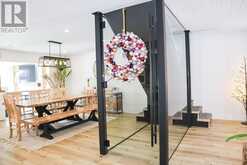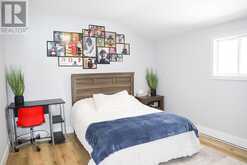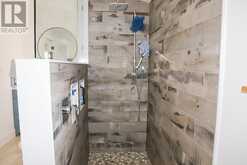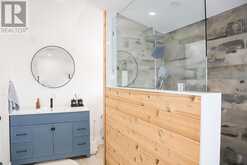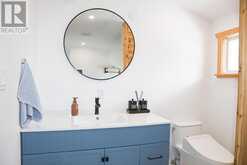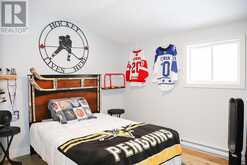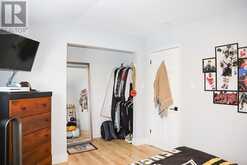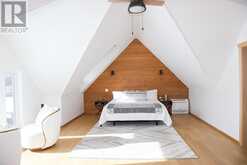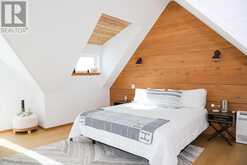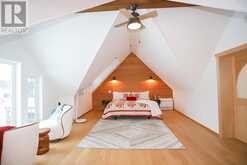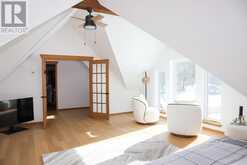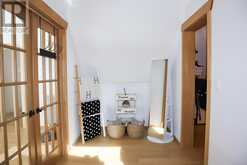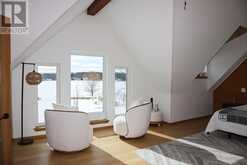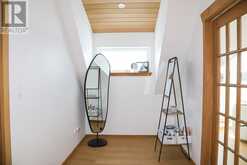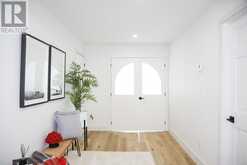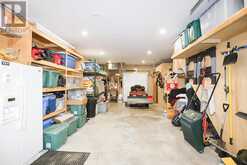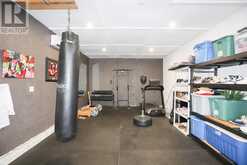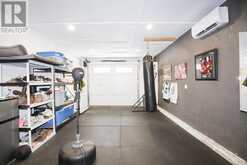11 Islandview DR, Desbarats, Ontario
$1,375,000
- 4 Beds
- 2 Baths
- 3,015 Square Feet
Welcome to your dream lakeside escape! Step into a world of sophistication with this stunning 4 bedroom, 2 bathroom, approx. 3000 square foot home located on Lake Huron complete with a 1 bedroom guest suite above the garage and extra bathroom for your overnight guests. Nestled on a serene waterfront lot boasting breathtaking views and unparalleled tranquility, this exquisite home offers the perfect blend of rural charm and modern luxury. The open concept main floor features expansive privacy glazed windows, flooding the space with natural light. Enjoy preparing meals in your kitchen with new Cafe appliances, quartz countertops, gas cooktop and butler pantry all while entertaining your guests in the expansive open concept area that this home has to offer. Built with precision and detail, the stunning glass staircase allows light and views of the water to flow freely upon entering the home - it is a statement piece that you won't see anywhere else! Upstairs you will find three good sized bedrooms, a 3 piece bath with walk in shower along with a spacious foyer that leads to the master bedroom which features vaulted ceilings and views of the water that are unmatched. Enjoy the fully fenced yard, 100' floating dock, 16x30 deck at the waters edge and pea gravel beach at the shoreline, ideal for summer gatherings, morning coffee, or simply soaking in the stunning Northern Ontario views. The concrete driveway leads you through a breezeway to the front patio which has a sheltered area for your outdoor dining convenience. Updates were completed between 2023-2024 and include flooring, heat pumps and AC, ventilation system, backsplash, countertops, Toto washlet toilets, fully fenced in yard, concrete driveway and walkways, crushed gravel on the secondary drive, storage sheds and so much more! This waterfront home is not just a place to live, it's a lifestyle; the perfect sanctuary for those seeking both comfort and adventure. Book your showing today! (id:56241)
- Listing ID: SM243151
- Property Type: Single Family
Schedule a Tour
Schedule Private Tour
Are you looking for a private viewing? Schedule a tour with one of our Ontario real estate agents.
Match your Lifestyle with your Home
Let us put you in touch with a REALTOR® who specializes in the Ontario market to match your lifestyle with your ideal home.
Get Started Now
Lifestyle Matchmaker
Let one of our Ontario real estate agents help you find a property to match your lifestyle.
Listing provided by Century 21 Choice Realty Inc.
MLS®, REALTOR®, and the associated logos are trademarks of the Canadian Real Estate Association.
This REALTOR.ca listing content is owned and licensed by REALTOR® members of the Canadian Real Estate Association. This property for sale is located at 11 Islandview DR in Desbarats Ontario. It was last modified on December 19th, 2024. Contact us to schedule a viewing or to discover other Desbarats properties for sale.
