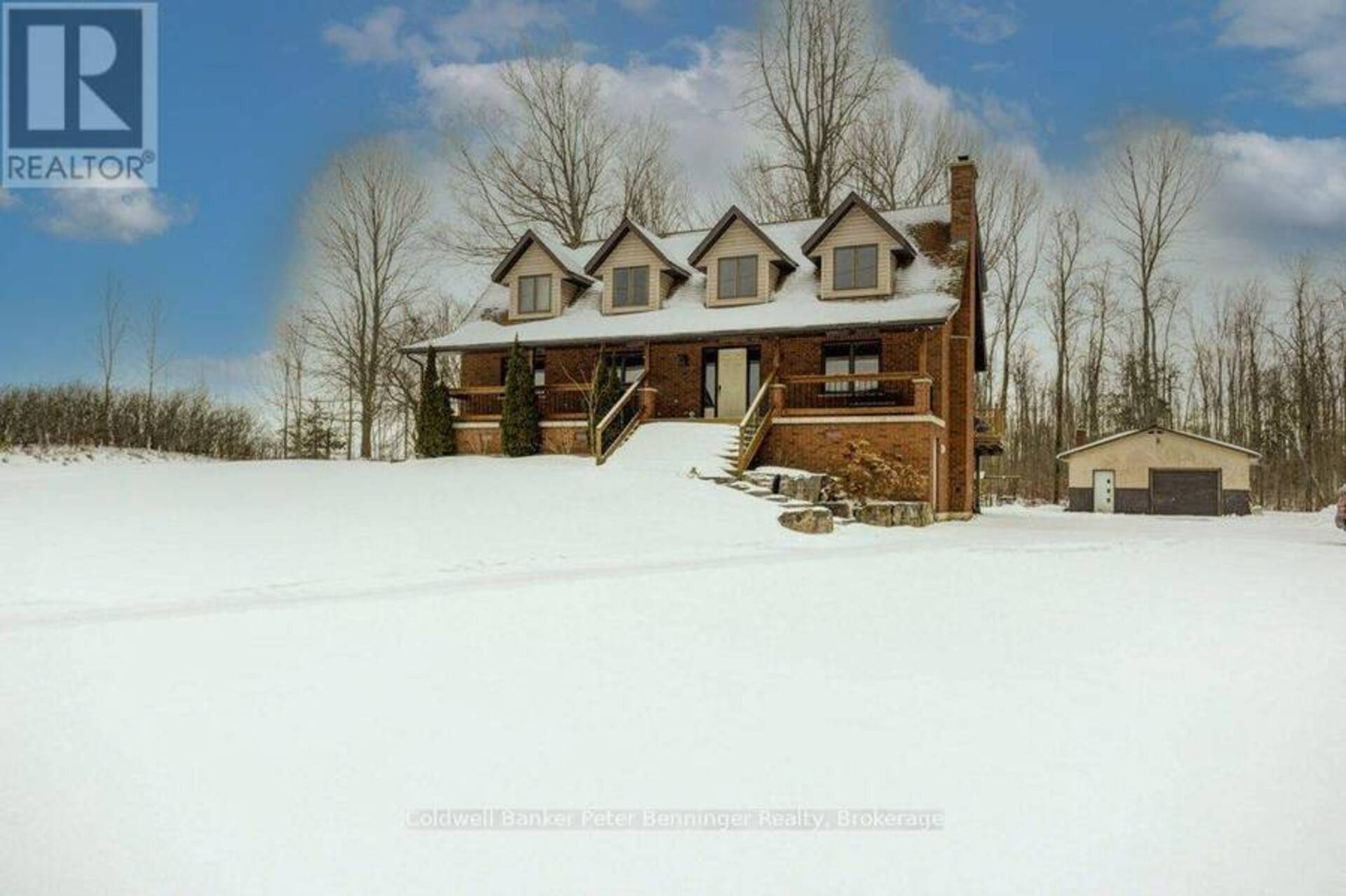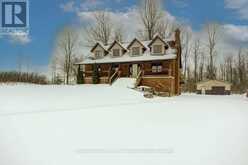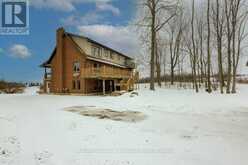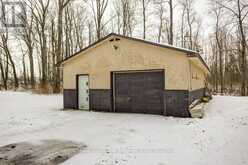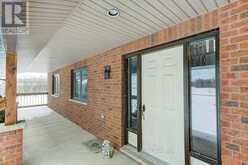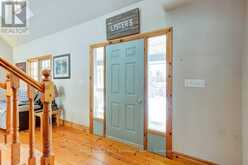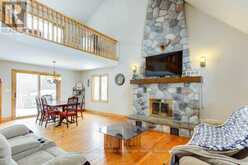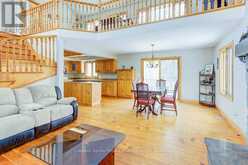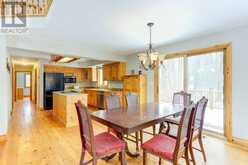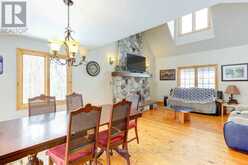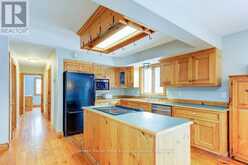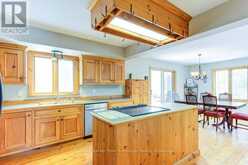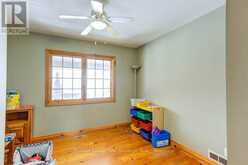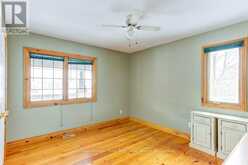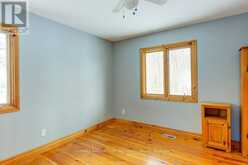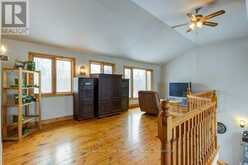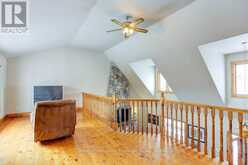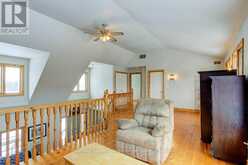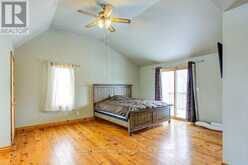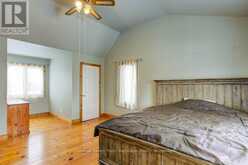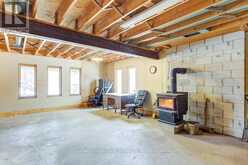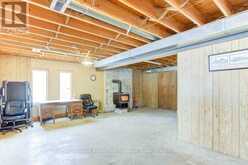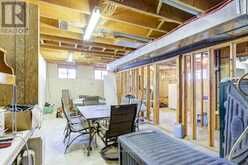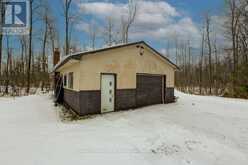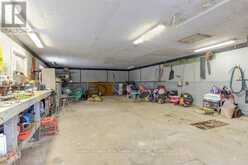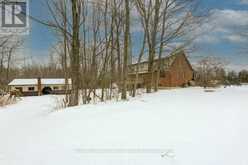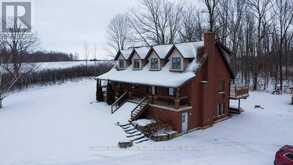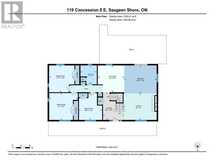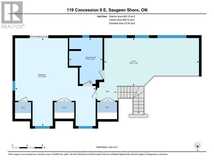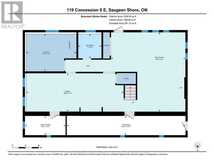119 CONCESSION 8 ROAD E, Saugeen Shores, Ontario
$879,900
- 4 Beds
- 3 Baths
This is it, the one you've always dreamed of on almost 1 acre of property (.99) with a 23' X 39' Shop / Garage situated on a lovely rural corner lot backed with tree's and farmland. Level entry at the back of the house goes in to the basement which is partially under grade and unfinished, but framed for 5 individual rooms (not added to the list of room sizes) including a 2 piece bathroom and a cold room. If basement was finished it would add an additional 1000+ square feet of living space. Wood stove in the potential family room really makes things toasty and with grade entry this could have in-law-suite potential. Upstairs is warm with the glow of pine, a feature stone fireplace and a spacious cathedral ceiling showing off the loft / games room area on the 2nd floor. Main floor has 3 bedrooms, family bathroom, open Country kitchen / dining / living space and back exit to a large deck. Second floor is entirely primary bedroom suite with a loft living area and attractive dormer spaces. Private space! Built in 1994 this home has original decor however the features, solid construction, unique design, location and living spaces are something you won't readily find elsewhere, so it will be well worth a look. Outside, the covered front porch could use some rocking chairs as you watch the world go by and there is enough land to grow your own food and add a few chickens. Great sideroad access for Recreational vehicles and a short 7 km drive to Port Elgin for work, school, beaches and shopping. Bruce Power is 35 km's away and under the half hour commute time. This gem is ready for your personal touches and love. Welcome home! (id:56241)
- Listing ID: X11899536
- Property Type: Single Family
Schedule a Tour
Schedule Private Tour
Are you looking for a private viewing? Schedule a tour with one of our Ontario real estate agents.
Listing provided by Coldwell Banker Peter Benninger Realty
MLS®, REALTOR®, and the associated logos are trademarks of the Canadian Real Estate Association.
This REALTOR.ca listing content is owned and licensed by REALTOR® members of the Canadian Real Estate Association. This property for sale is located at 119 CONCESSION 8 ROAD E in Saugeen Shores Ontario. It was last modified on December 21st, 2024. Contact us to schedule a viewing or to discover other Saugeen Shores homes for sale.
