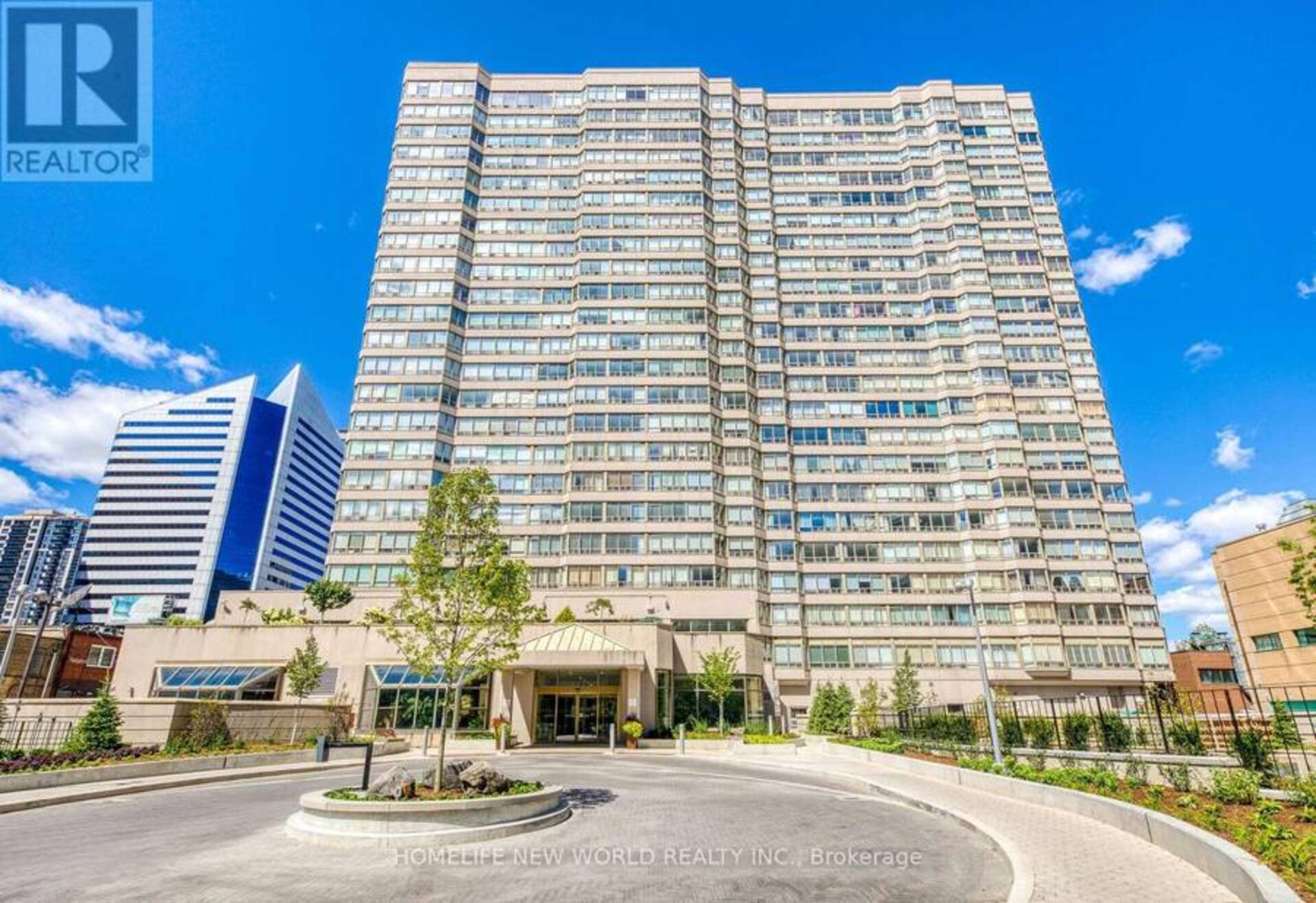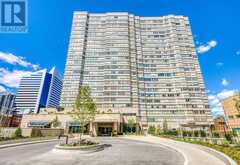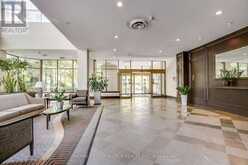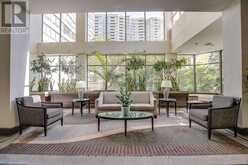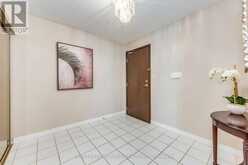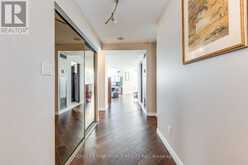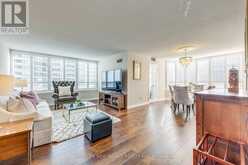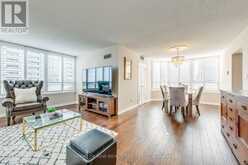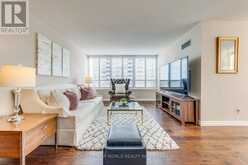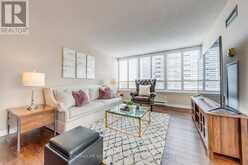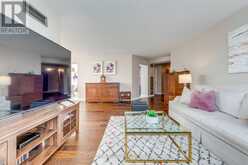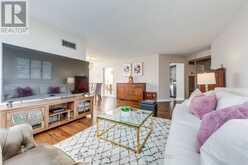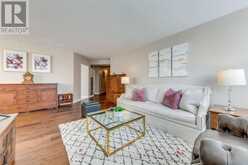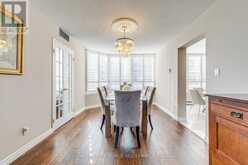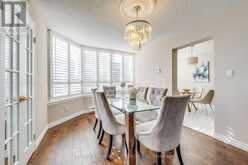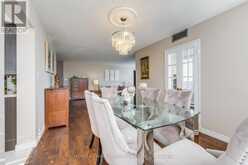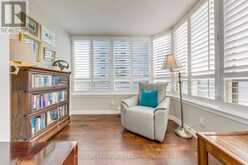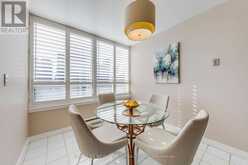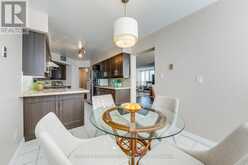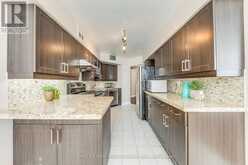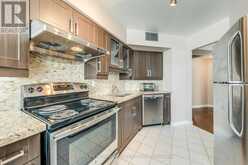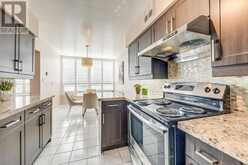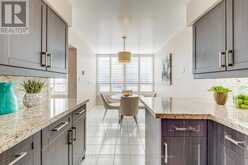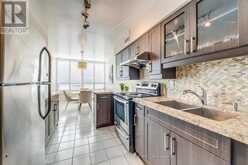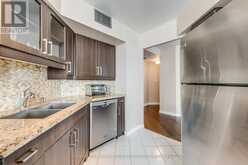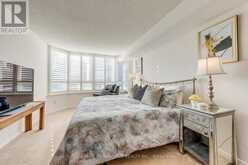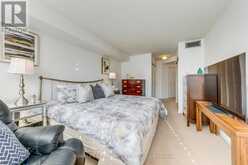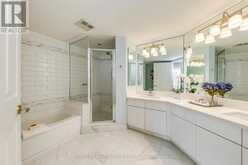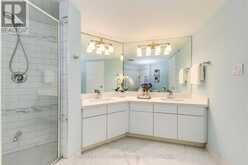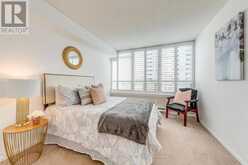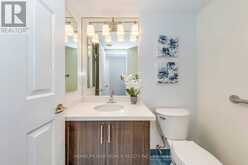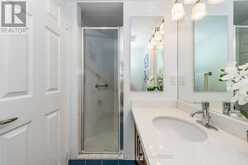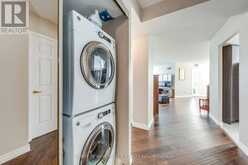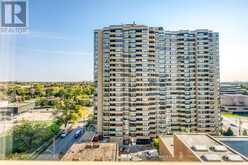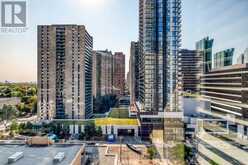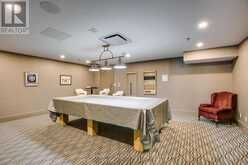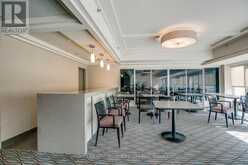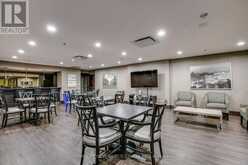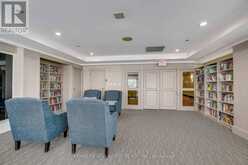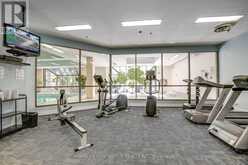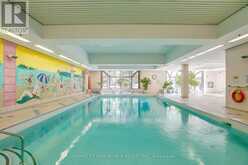1206 - 30 GREENFIELD AVENUE, Toronto, Ontario
$976,000
- 3 Beds
- 2 Baths
Tridel Built Gorgeous 2 Split Bedroom + Sunden Ideal Floor Plan At The Prestigious Yonge/Sheppard Location. S/E Corner Suite, One Of The Largest Unit In The Building. Sunden With Double French Doors Can Be The 3rd Bedroom. Large Windows With Abundant Natural Light & California Shutters Throughout The Suite. Gourmet Kitchen With Granite Countertop, Backsplash, Double Sink, S/S Appliances & Breakfast Area. Tons Of Storage Cabinet Space & Large Pantry! Maser Bedroom With 5 Pc Ensuite & Double Closet (One Is Walk-In). *2 Lockers*. All Utilities, Cable TV & Internet Included In Maint Fees. Plenty Of Visitor Parking In The Building. Steps To Groceries, Shops, Restaurants, Major Banks, Yonge Sheppard Center & Subway Station For 2 Subway Lines. 3 Mins to Highway 401. Top School Zone Include: Earl Haig Ss, Avondale P.S., Claude Watson School of Arts & Cardinal Carter Academy for the Arts. Must See!! (id:56241)
- Listing ID: C11882060
- Property Type: Single Family
Schedule a Tour
Schedule Private Tour
Are you looking for a private viewing? Schedule a tour with one of our Ontario real estate agents.
Match your Lifestyle with your Home
Let us put you in touch with a REALTOR® who specializes in the Ontario market to match your lifestyle with your ideal home.
Get Started Now
Lifestyle Matchmaker
Let one of our Ontario real estate agents help you find a property to match your lifestyle.
Listing provided by HOMELIFE NEW WORLD REALTY INC.
MLS®, REALTOR®, and the associated logos are trademarks of the Canadian Real Estate Association.
This REALTOR.ca listing content is owned and licensed by REALTOR® members of the Canadian Real Estate Association. This property for sale is located at 1206 - 30 GREENFIELD AVENUE in Toronto Ontario. It was last modified on December 5th, 2024. Contact us to schedule a viewing or to discover other Toronto condos for sale.
