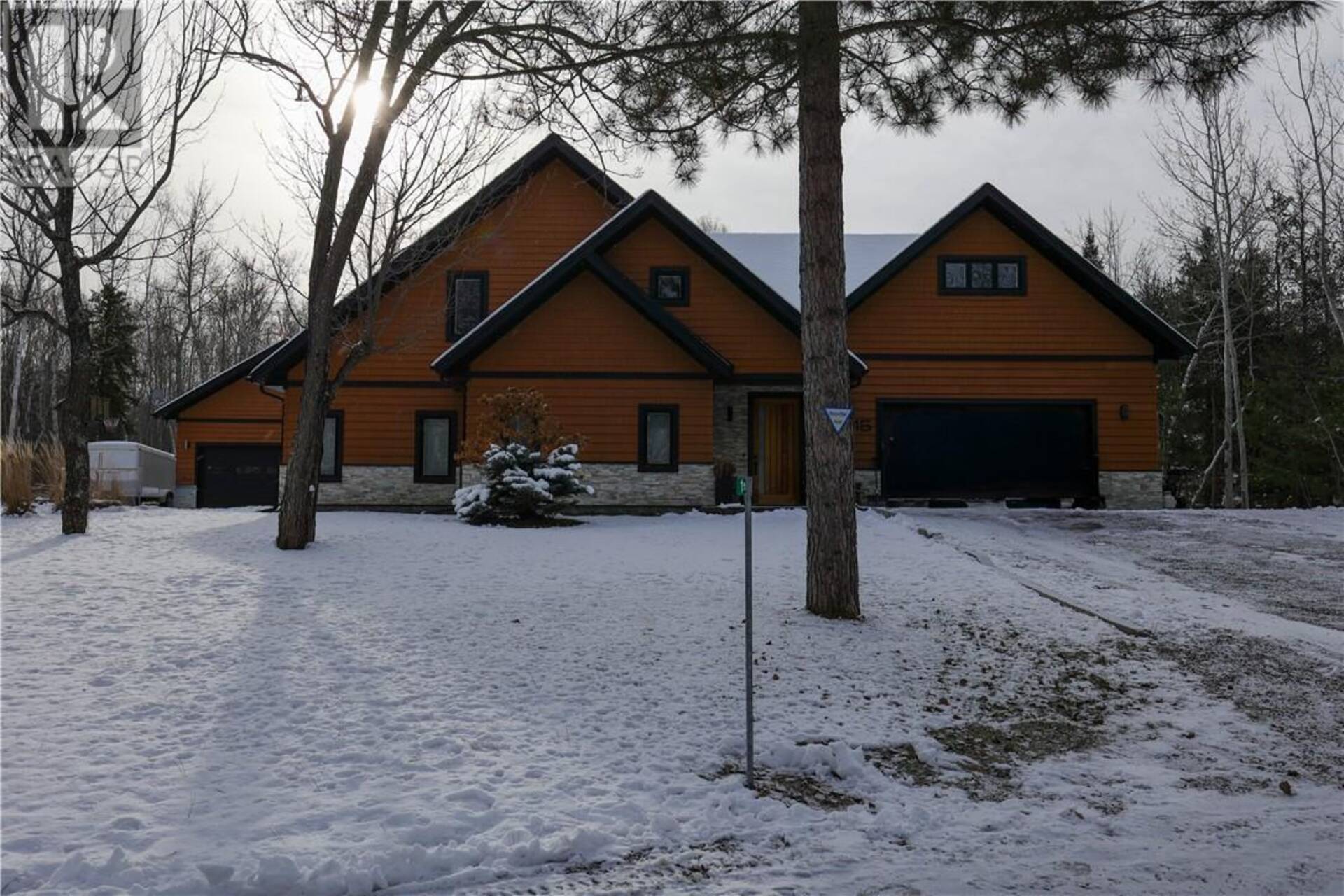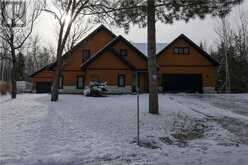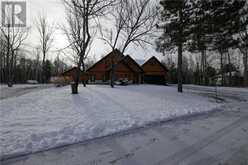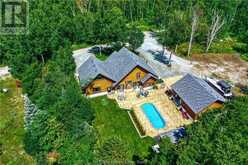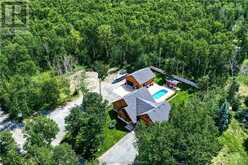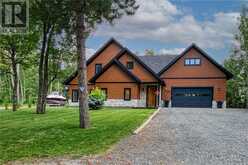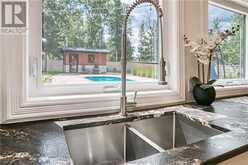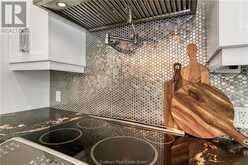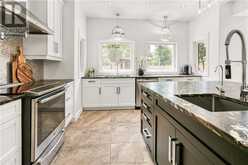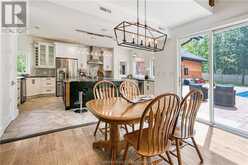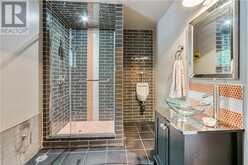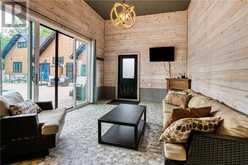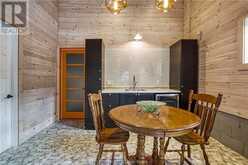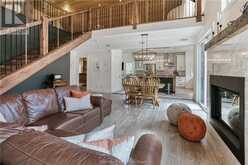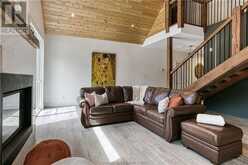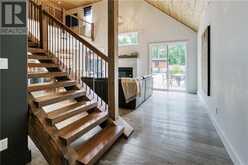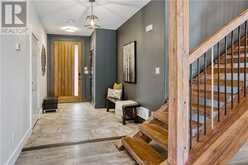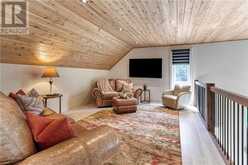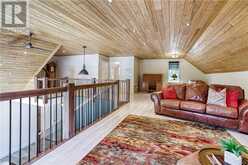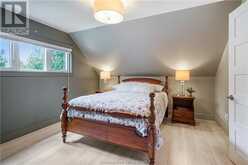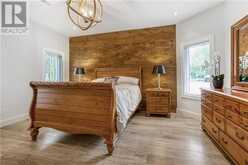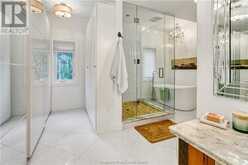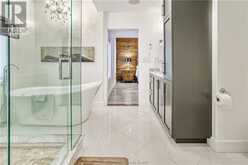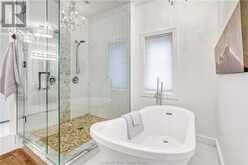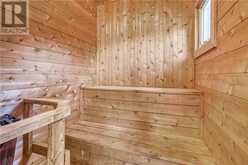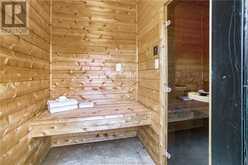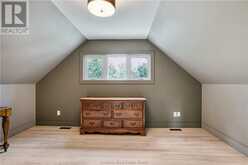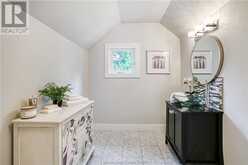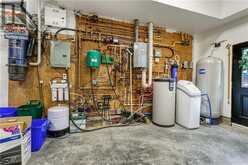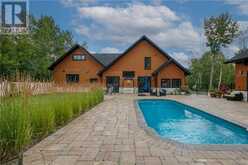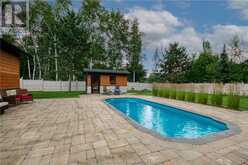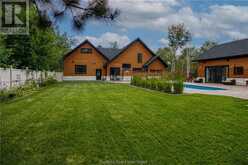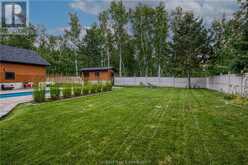15 Driftwood Avenue, Skead, Ontario
$1,299,900
- 3 Beds
- 4 Baths
Remarkable custom built 'bungaloft' nestled away on a picture perfect private double lot abutting crown land. This absolutely stunning 10-year young home, with attention to detail, offers gorgeous flooring with in-floor heat, fabulous great room with cathedral ceilings, propane fireplace and a phenomenal custom 'Old Red Pine' stairwell being the focal point of the room. Enjoy a dream kitchen with loads of cabinets, leathered granite with large center island and walk-in pantry. Master bedroom on the main level with amazing 16' deluxe spa-like ensuite that offers oversized glass shower, soaker tub, makeup counter and wall-to-wall armoires. Impressive upper level offers 32' family room with room for your in-home office and a plumbing rough in for future bar as well as your two secondary bedrooms and spacious bathroom. Two patio walkouts from the main level to the most perfectly landscaped backyard oasis offering an in-ground fiberglass pool (saltwater) with extensive interlocking to entertain all of your guests with multiple sitting areas as well as a very well finished sauna. Phenomenal 28 x 32' detached garage (900sq. ft.) combination pool house with sunroom, kitchenette and full bathroom with shower. Enjoy grade level entry from the front of the home without having to use any stairs- just pull right into your heated oversized double attached garage (750sq. ft.) and enter the home; designed for a comfortable lifestyle and perfect for anyone with mobility issues. Previously featured in Sudbury Living magazine. Every detail was methodically planned out in this masterpiece. Shows better than new- why build? Country living within city limits in the sought after community of Skead, only 15 minutes to Garson. Just 1km to Tony’s Marina with boat launch. An absolute pleasure to show! (id:56241)
- Listing ID: 2119934
- Property Type: Single Family
Schedule a Tour
Schedule Private Tour
Are you looking for a private viewing? Schedule a tour with one of our Ontario real estate agents.
Match your Lifestyle with your Home
Let us put you in touch with a REALTOR® who specializes in the Ontario market to match your lifestyle with your ideal home.
Get Started Now
Lifestyle Matchmaker
Let one of our Ontario real estate agents help you find a property to match your lifestyle.
Listing provided by REAL BROKER ONTARIO LTD, BROKERAGE
MLS®, REALTOR®, and the associated logos are trademarks of the Canadian Real Estate Association.
This REALTOR.ca listing content is owned and licensed by REALTOR® members of the Canadian Real Estate Association. This property for sale is located at 15 Driftwood Avenue in Greater Sudbury Ontario. It was last modified on November 15th, 2024. Contact us to schedule a viewing or to discover other Greater Sudbury homes for sale.
