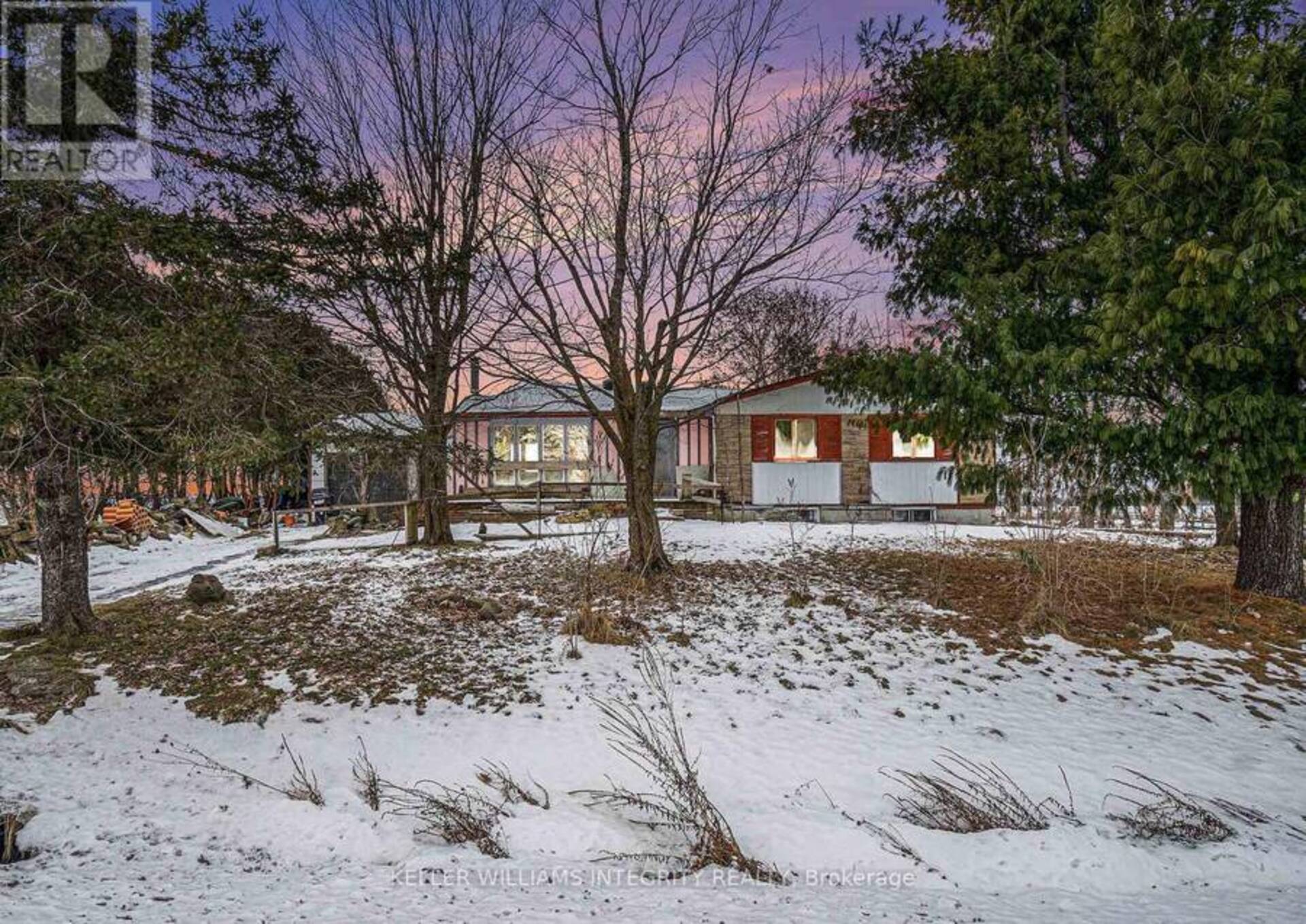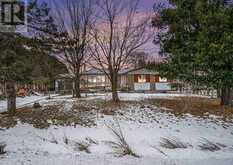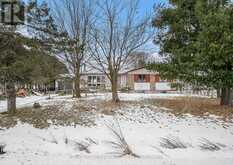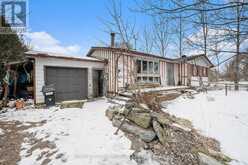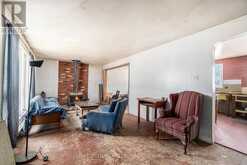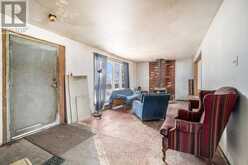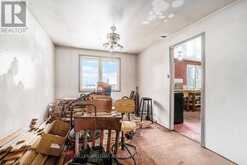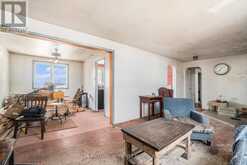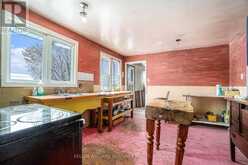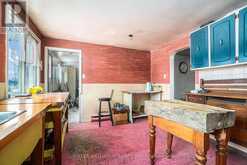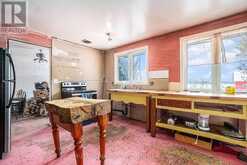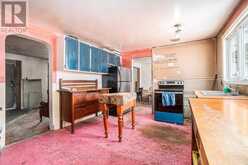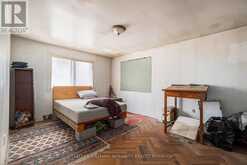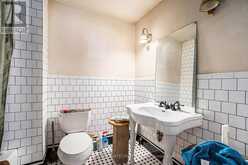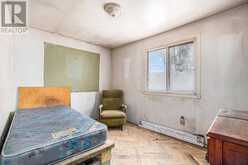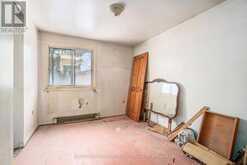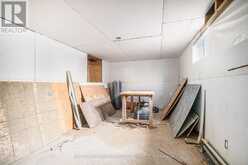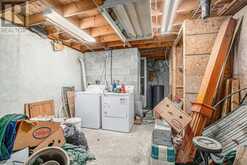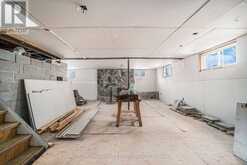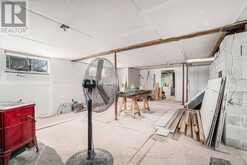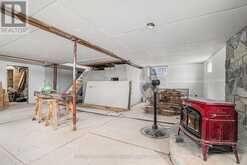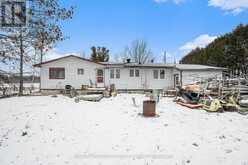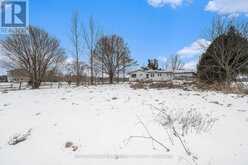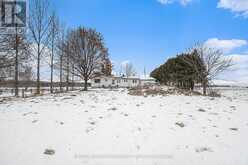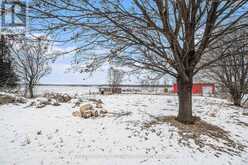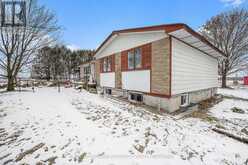1568 PILON ROAD, Clarence-Rockland, Ontario
$299,900
- 3 Beds
- 1 Bath
Attention all investors and handmen! Great opportunity to buy a 3 bedroom bungalow on a quiet .45 Acer lot. Most flooring has been prepared to receive new flooring. There are a lot of seedling trees on the property in patches including Chestnut, oak, ash and maple. Original 8"" block foundation wall was cracked and bowed due to frost adhesion, Solution: Temporary supports on the house pushed the foundation wall back level & square. The complete block foundation was reenforced with carbon fiber, and at the same time the rotten bottom plate and rim joist were replaced. Then 80% of cement blocks were core filled with a Portland sand mix. Foundation was then was waterproofed. Inch and a half insulation was installed on top of the waterproofed foundation. There is 18 inches of crushed stone under walkway & weeping tile plus insulation around garage. All posts for the decks go down to the footing. There is 1.5-inch insulation projected 8 foot out with crushed stone on top, around foundation. Other Improvements: 2 new window openings in the basement were made, in front of house then the rest of the basement windows were replaced with new windows, Sump pump was replaced 4-5 years ago, new water line was installed with a foot valve from the well to the pump apx 6 years ago, because of no eaves troughs a maintenance strip was created all sloping away from the property, Eight years ago two layers of shingles were removed from the roof, and 60% of the over-hang on the roof trusses was either repaired or replaced then re-sheeted with 5/8 plywood, screwed in every 4 inches. An ice and water shield was placed over entire roof. The first 2 feet was a tin detail, and then 20 year warranty shingles were placed on the entire roof. The majority of the tin detail was lifted by the wind storm 5 years ago and should be visible plus a bit of the soffit damage, but due to the quality work on the roof, the roof was not repaired. No conveyance of offers until 12:00 Noon Tuesday January 7th. (id:56241)
- Listing ID: X11901032
- Property Type: Single Family
Schedule a Tour
Schedule Private Tour
Are you looking for a private viewing? Schedule a tour with one of our Ontario real estate agents.
Match your Lifestyle with your Home
Let us put you in touch with a REALTOR® who specializes in the Ontario market to match your lifestyle with your ideal home.
Get Started Now
Lifestyle Matchmaker
Let one of our Ontario real estate agents help you find a property to match your lifestyle.
Listing provided by KELLER WILLIAMS INTEGRITY REALTY
MLS®, REALTOR®, and the associated logos are trademarks of the Canadian Real Estate Association.
This REALTOR.ca listing content is owned and licensed by REALTOR® members of the Canadian Real Estate Association. This property for sale is located at 1568 PILON ROAD in Clarence-Rockland Ontario. It was last modified on December 26th, 2024. Contact us to schedule a viewing or to discover other Clarence-Rockland homes for sale.
