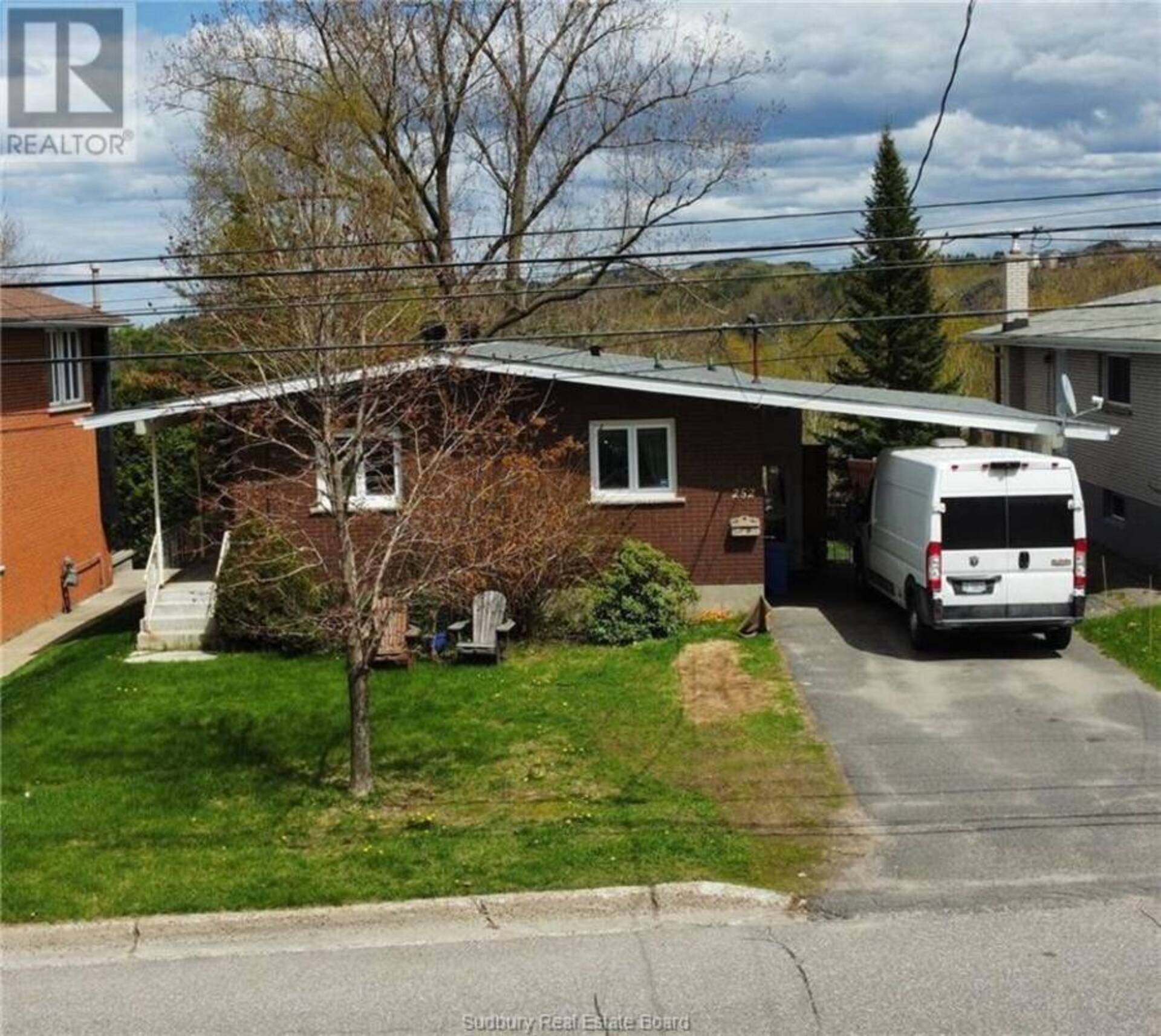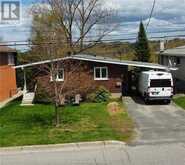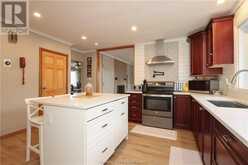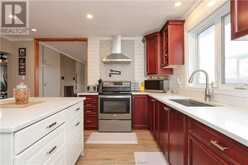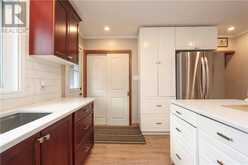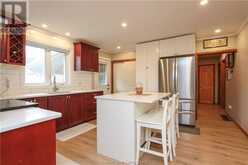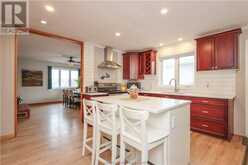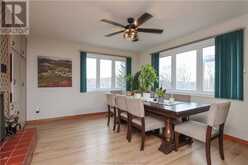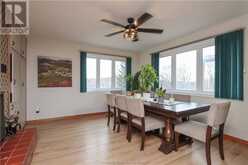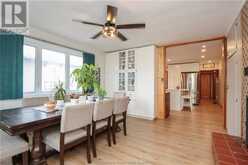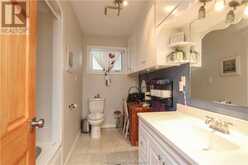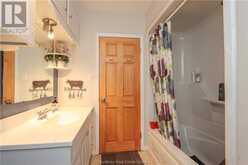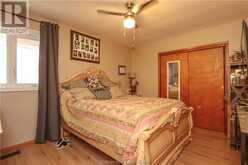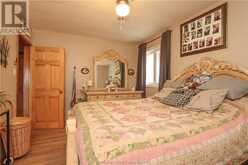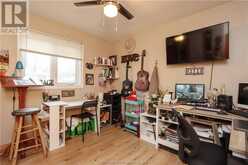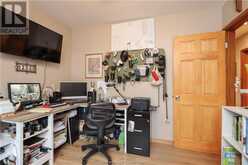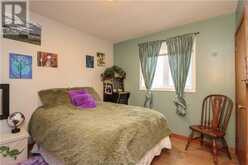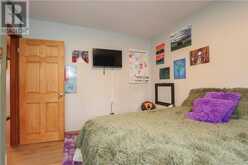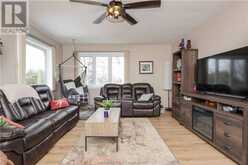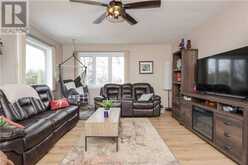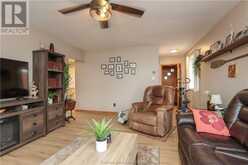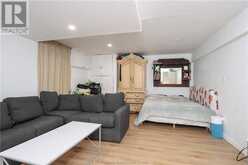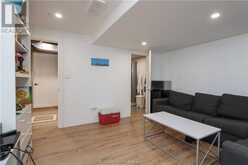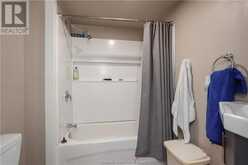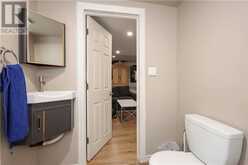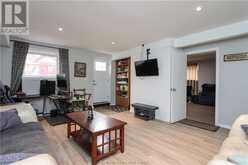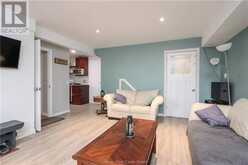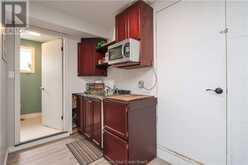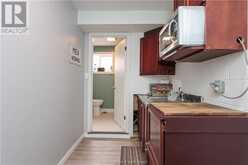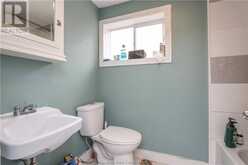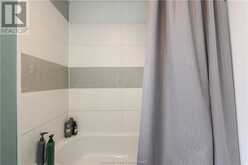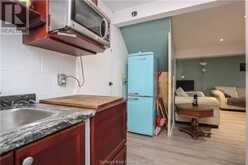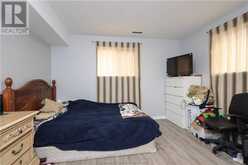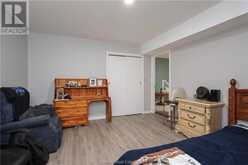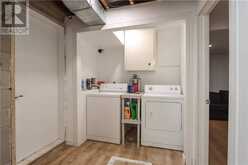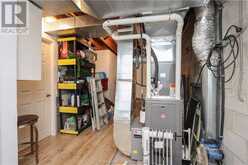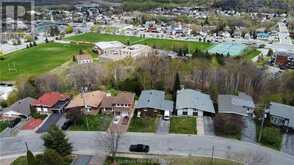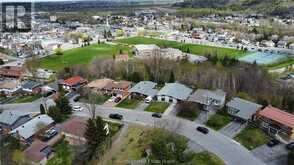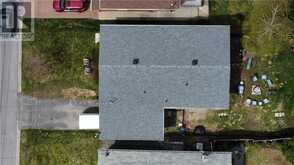252 Brebeuf Street, Sudbury, Ontario
$499,000
- 5 Beds
- 3 Baths
The extensive renovations and upgrades in this charming house have truly transformed it into a modern and comfortable home. From the upgraded electrical and plumbing systems to the new LED lights throughout, every detail has been carefully considered to enhance both functionality and aesthetics. The addition of a third bathroom, central air conditioning, and a fenced yard provide convenience and comfort for the whole family. The kitchen remodel with granite countertops and a stylish pot filler adds a touch of luxury, while the in-law suite (which can be made into a secondary unit) offers flexibility and space for guests or extended family. With five bedrooms, three bathrooms, and a well-designed layout, this house is not just a place to live but a place to create cherished memories for years to come. Down stairs you will find its own separate unit with a separate entrance out the back. There are two bedrooms and two baths, small kitchen area and a living room. Book your showing today. (id:56241)
- Listing ID: 2121394
- Property Type: Single Family
Schedule a Tour
Schedule Private Tour
Are you looking for a private viewing? Schedule a tour with one of our Ontario real estate agents.
Match your Lifestyle with your Home
Let us put you in touch with a REALTOR® who specializes in the Ontario market to match your lifestyle with your ideal home.
Get Started Now
Lifestyle Matchmaker
Let one of our Ontario real estate agents help you find a property to match your lifestyle.
Listing provided by RE/MAX SUDBURY INC., BROKERAGE
MLS®, REALTOR®, and the associated logos are trademarks of the Canadian Real Estate Association.
This REALTOR.ca listing content is owned and licensed by REALTOR® members of the Canadian Real Estate Association. This property for sale is located at 252 Brebeuf Street in Greater Sudbury Ontario. It was last modified on April 1st, 2025. Contact us to schedule a viewing or to discover other Greater Sudbury homes for sale.
