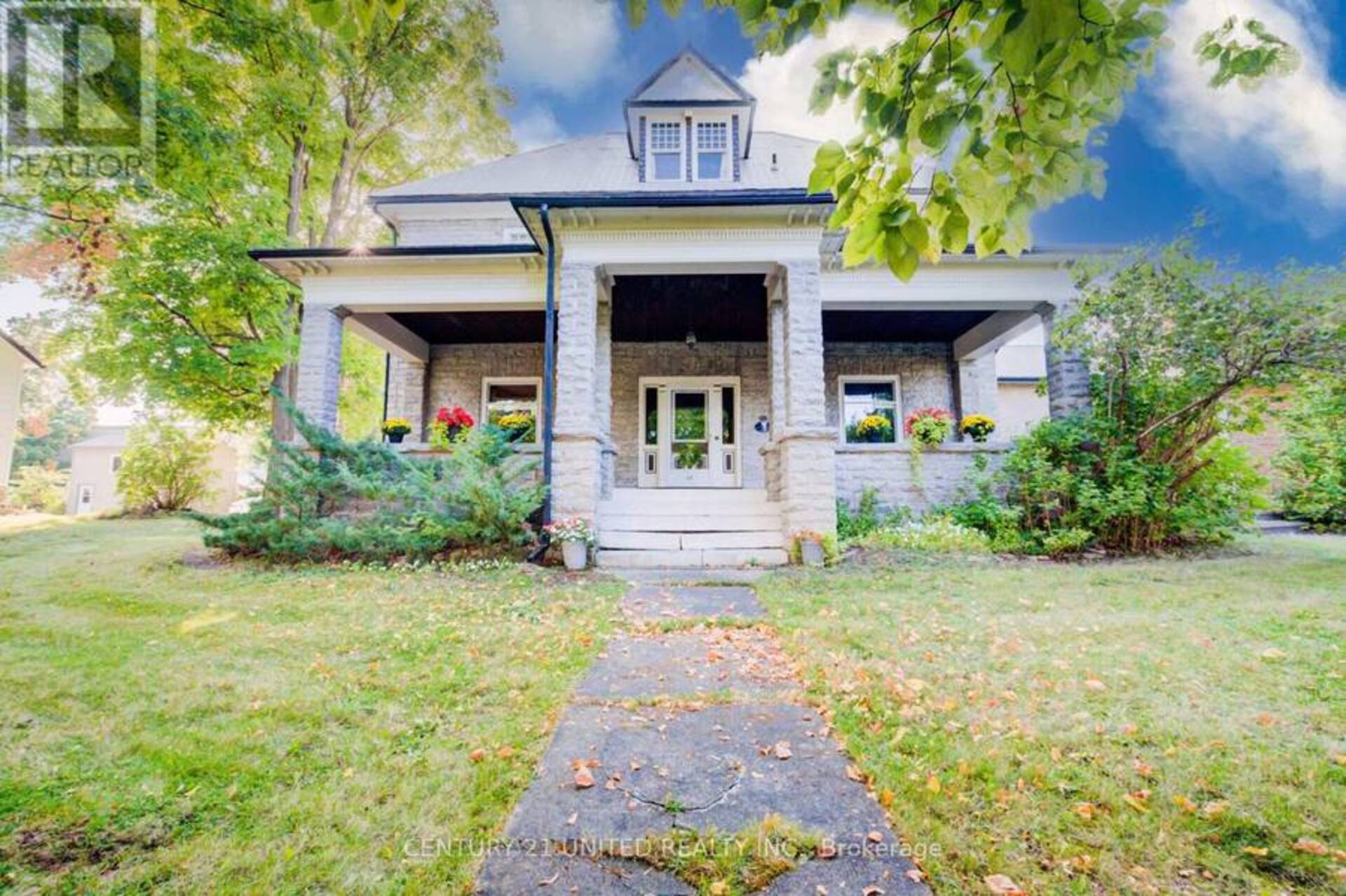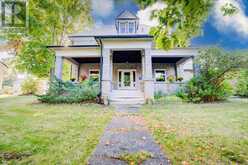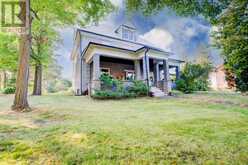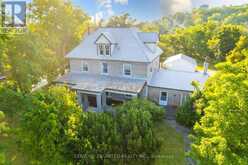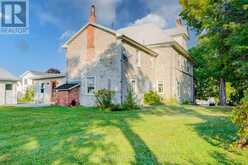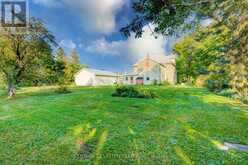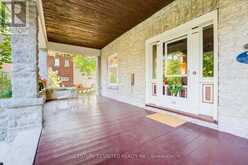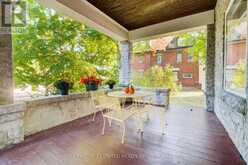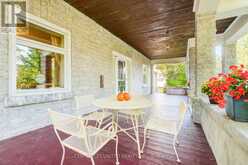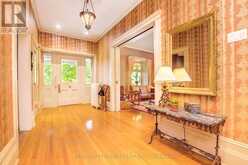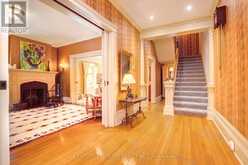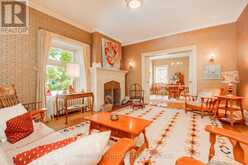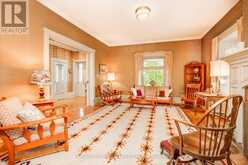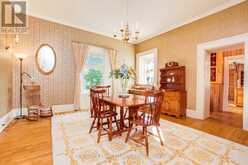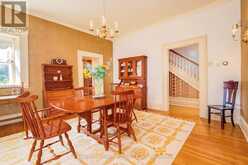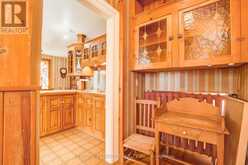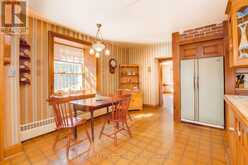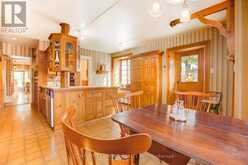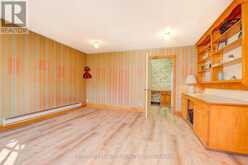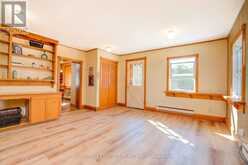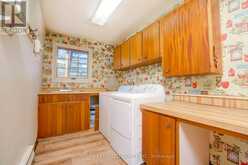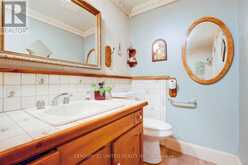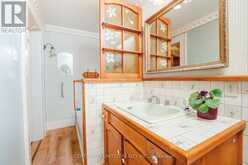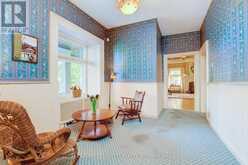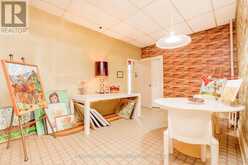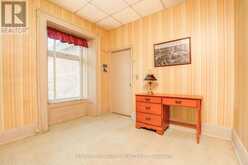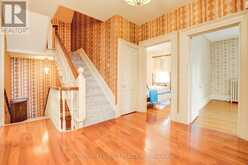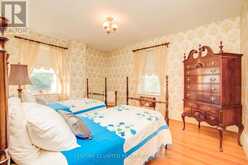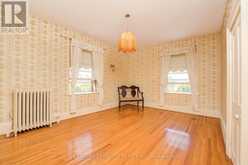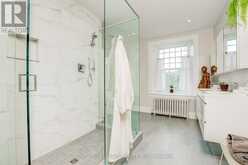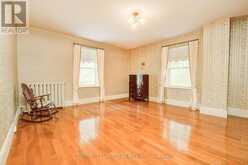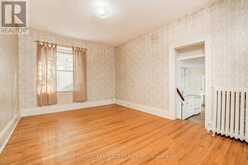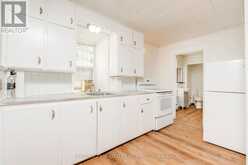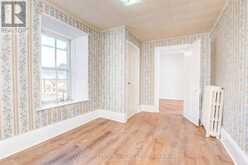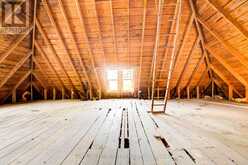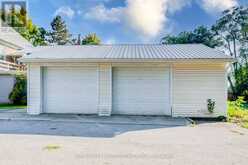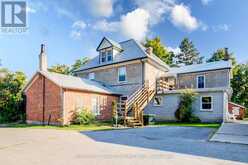26 QUEEN STREET, Trent Hills, Ontario
$959,000
- 6 Beds
- 3 Baths
This gorgeous stone beauty sits on .8 of an acre of land, across the street from the water in the heart of charming downtown Campbellford. Originally built by James Cockburn, who went on to become a Father of Confederation and the first Speaker of the House in the House of Commons, it has only been owned by 4 families in its 170 year history. The grand hallway opens to the large formal living room and dining room and then a butlers pantry that leads to the kitchen. From there we have a main floor family room with an attached laundry room and an exit to the huge backyard & the 2 car garage. Also on the main floor is the parlor or music room, an art studio and an office/ bedroom as well as a 4 piece bathroom. This area would be perfect for an in-law or granny suite. There is also the old billiards room on the side of the house. Upstairs you'll find 4 large bedrooms and a newly gutted to the studs renovated spa bathroom as well as a one bedroom apartment with a separate entrance. The third floor consists of an unfinished attic space that awaits your design touches. The double car garage has extra storage space on one side for all of your winter and summer toys. Stroll around the grounds and get a feel for the past or enjoy tea or cocktails on the amazing front porch. Campbellford boasts schools, shopping, restaurants, a hospital and walk in clinics and don't miss Ferris Provincial Park right in town. Trent Hills has a thriving arts community and Summer brings many festivals such as Gospelfest, Incredible Edibles, Porchella and Chrome on the Canal as well as Westben which showcases musical guests from all over the world. Just 90 minutes to the GTA, 35 minutes to Belleville or 45 to Peterborough. Book a showing today to view this incredible piece of Ontario history!! (id:56241)
- Listing ID: X11900603
- Property Type: Single Family
Schedule a Tour
Schedule Private Tour
Are you looking for a private viewing? Schedule a tour with one of our Ontario real estate agents.
Match your Lifestyle with your Home
Let us put you in touch with a REALTOR® who specializes in the Ontario market to match your lifestyle with your ideal home.
Get Started Now
Lifestyle Matchmaker
Let one of our Ontario real estate agents help you find a property to match your lifestyle.
Listing provided by CENTURY 21 UNITED REALTY INC.
MLS®, REALTOR®, and the associated logos are trademarks of the Canadian Real Estate Association.
This REALTOR.ca listing content is owned and licensed by REALTOR® members of the Canadian Real Estate Association. This property for sale is located at 26 QUEEN STREET in Campbellford Ontario. It was last modified on December 24th, 2024. Contact us to schedule a viewing or to discover other Campbellford properties for sale.
