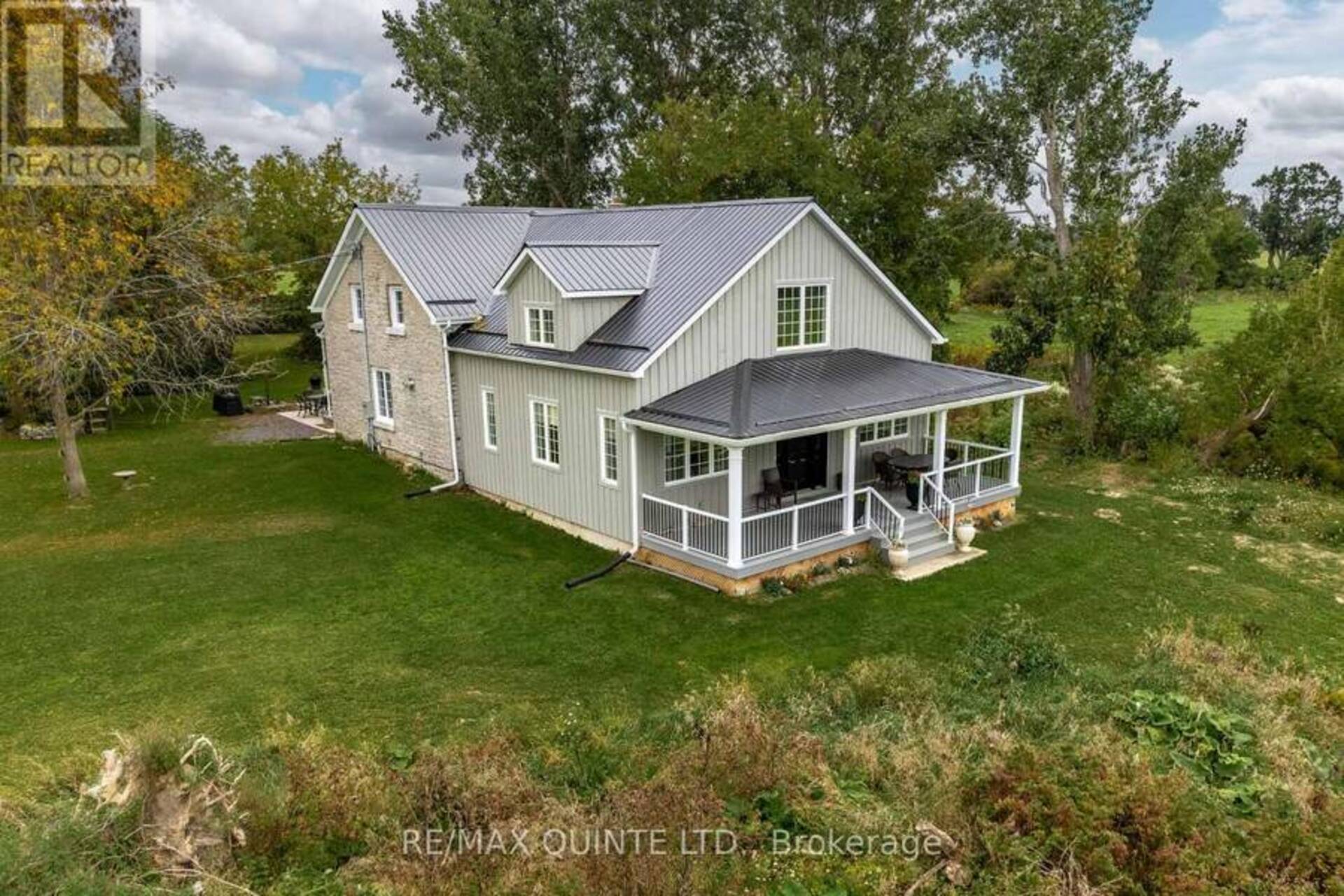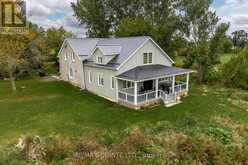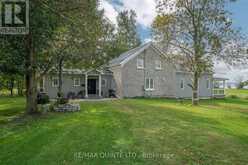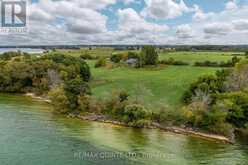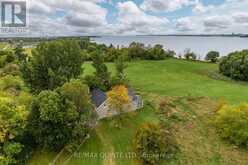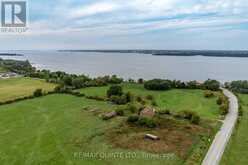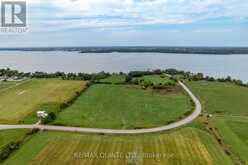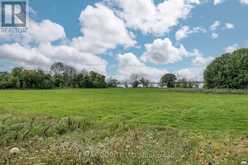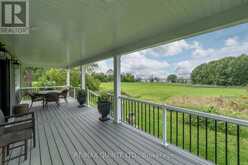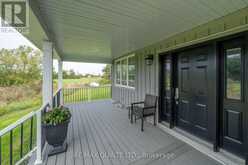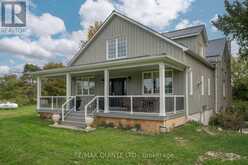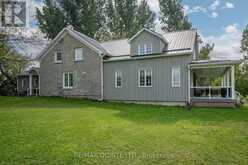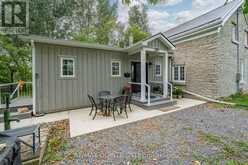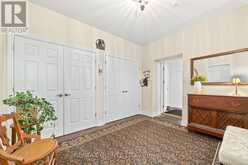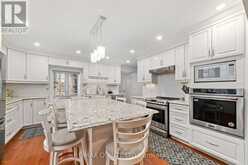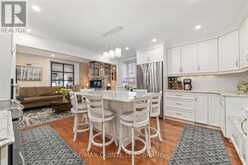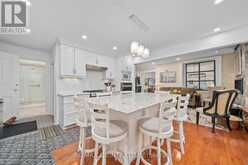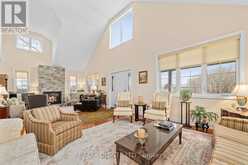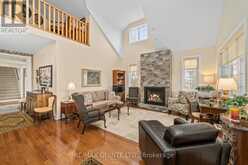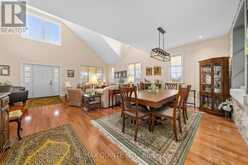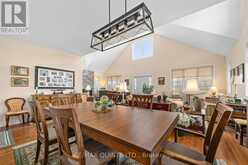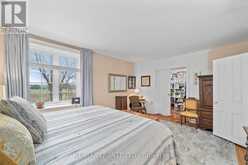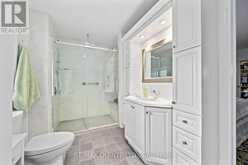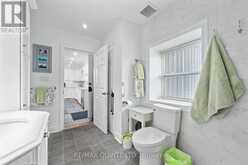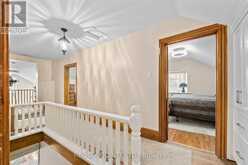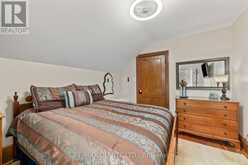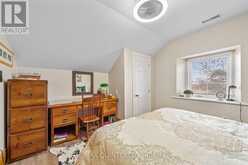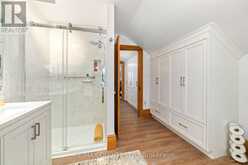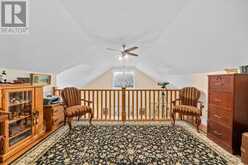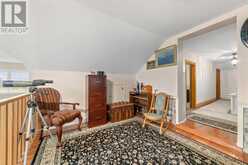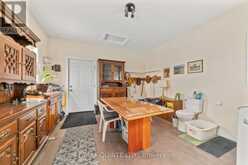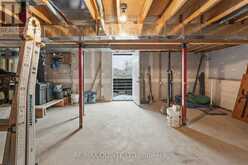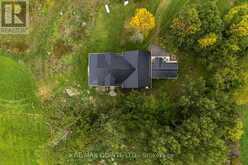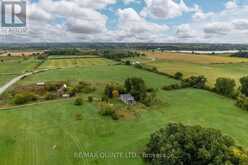369 ROAD 7051, Frontenac Islands, Ontario
$1,589,900
- 4 Beds
- 3 Baths
Waterfront living on Wolfe Island at its finest - Discover the perfect blend of history, modern luxury, and nature on Wolfe Island. This breathtaking 1860s stone home has been completely renovated to offer hassle-free living while preserving its timeless charm. Nestled on over 30 acres with more than 800 feet of pristine waterfront, this property epitomizes the best of country living on the largest of the Thousand Islands. Renovated to perfection, completed in January 2022 by renowned builder Laframboise, every detail of this home has been thoughtfully upgraded. Enjoy peace of mind with a brand-new septic system, updated wiring with a 200-amp panel, and a whole-house Generac generator installed in 2023. The homes interior showcases exposed brick details, new energy-efficient windows, a modern water filtration system, and a durable metal roof.Inside, you'll find two cozy propane fireplaces and a fully serviced basement with workshop potential and dual access points, including a convenient walkout to the sprawling property. Outdoor enthusiasts will appreciate the bonus buildings, including three barns (two with electricity), a machine shed, and a barn well. For sprawling land or waterfront lovers, the property offers endless recreation possibilities and serene views. Wolfe Islands vibrant community, local amenities such as restaurants, grocer with liquor store, post office, a medical clinic, a fire hall, and a primary school, and stunning natural beauty make it an exceptional place to call home. Although downtown Kingston is a short ferry ride away, the tranquility and amenities of island life makes leaving next to impossible. At 369 Rd 7051, each day begins with the simple luxury of living the dream whether it's a morning coffee by the water or a scenic drive to the village. This is more than a home; it's an experience waiting to be yours. (id:56241)
- Listing ID: X11904089
- Property Type: Single Family
Schedule a Tour
Schedule Private Tour
Are you looking for a private viewing? Schedule a tour with one of our Ontario real estate agents.
Match your Lifestyle with your Home
Let us put you in touch with a REALTOR® who specializes in the Ontario market to match your lifestyle with your ideal home.
Get Started Now
Lifestyle Matchmaker
Let one of our Ontario real estate agents help you find a property to match your lifestyle.
Listing provided by RE/MAX QUINTE LTD.
MLS®, REALTOR®, and the associated logos are trademarks of the Canadian Real Estate Association.
This REALTOR.ca listing content is owned and licensed by REALTOR® members of the Canadian Real Estate Association. This property for sale is located at 369 ROAD 7051 in Frontenac Islands Ontario. It was last modified on January 2nd, 2025. Contact us to schedule a viewing or to discover other Frontenac Islands properties for sale.
