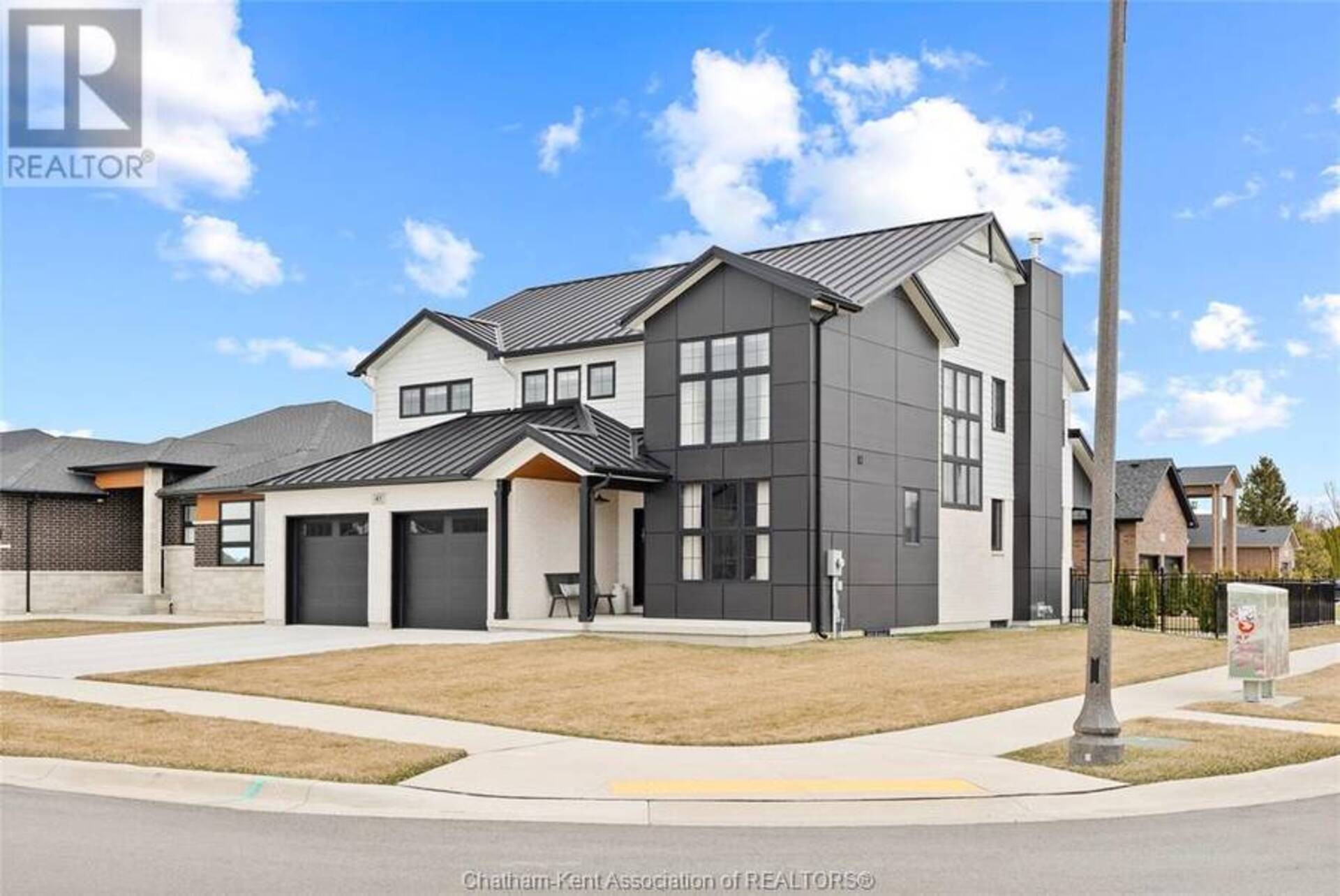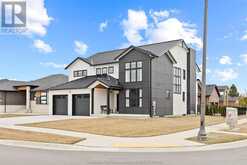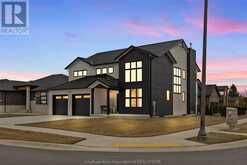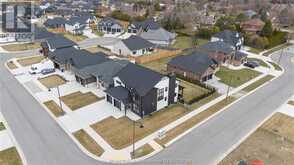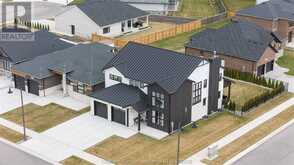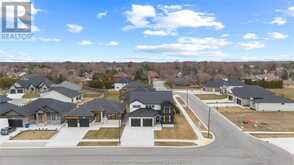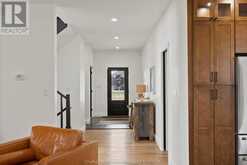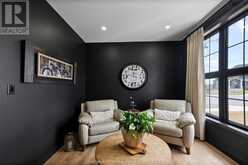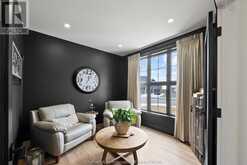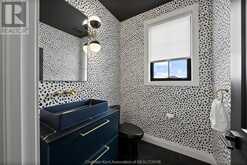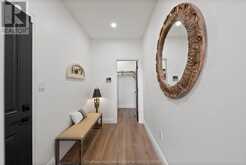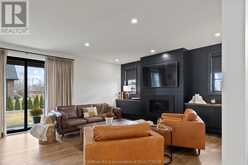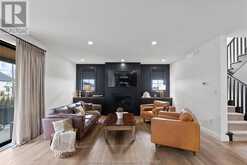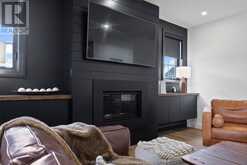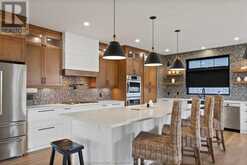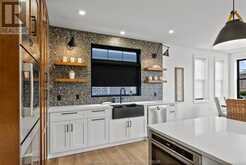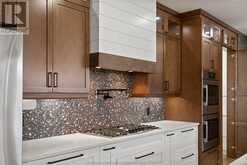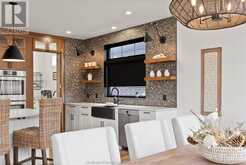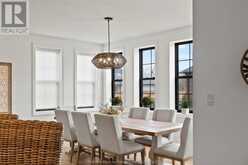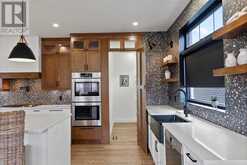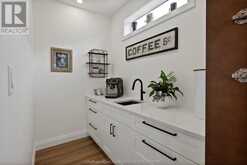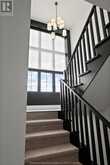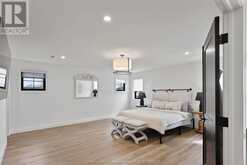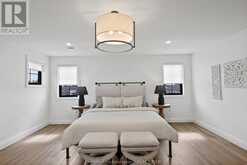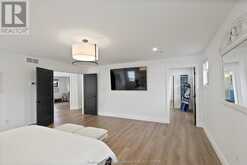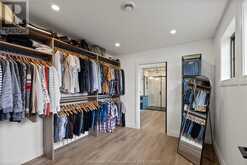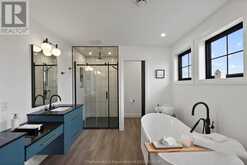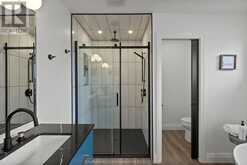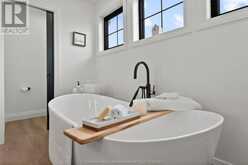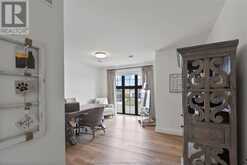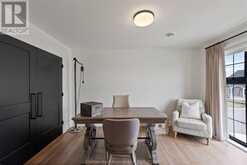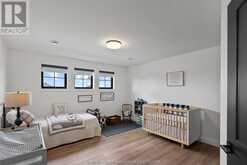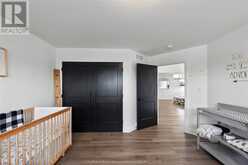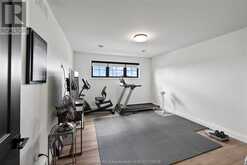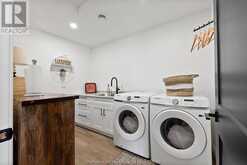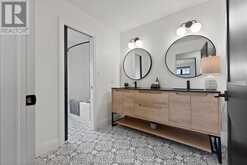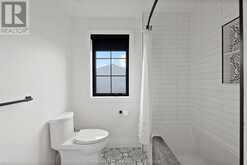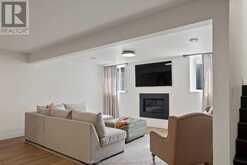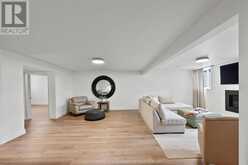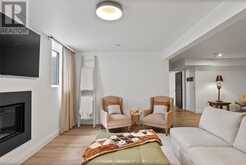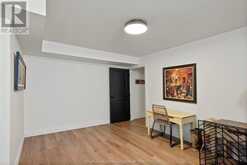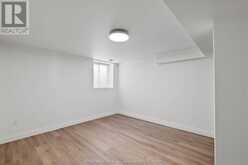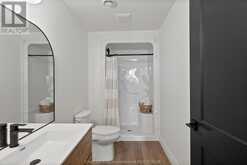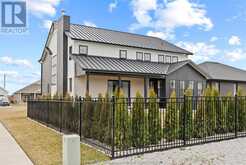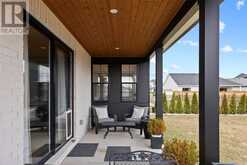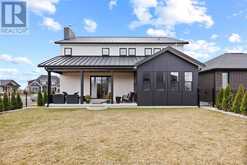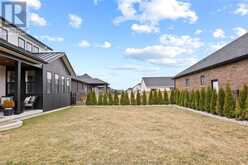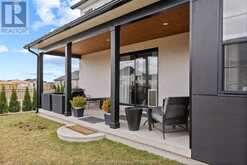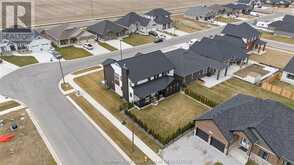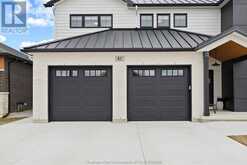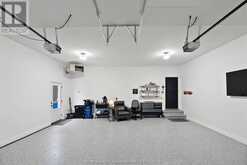41 DUNDEE DRIVE, Chatham, Ontario
$929,000
- 6 Beds
- 4 Baths
This impressive 3,321 sq. ft. 2-story home, built in 2022, blends modern design with top-tier finishes and offers 6 bedrooms (4 up), 3.5 baths, and a fully finished basement. The foyer leads to a den, ideal for a home office, flowing into a massive open-concept layout. The designer kitchen features a 10' island, built-in appliances, a butler’s pantry, and a bright dining area with expansive windows. The living room boasts a gas fireplace and patio doors to a covered porch and wrought-iron fenced in yard. A striking full-height staircase window adds elegance upstairs leading to the primary suite boasting a walk-through closet and spa-like ensuite with a tiled shower and freestanding tub. 3 more bedrooms, a 5pc bath and laundry complete the second floor. The finished basement adds a family room, 2 bedrooms, a 3pc bath, and a utility room. The heated double garage, with epoxy flooring, leads to a mudroom and walk-in closet. This home is a must see and as pictures do not do justice! (id:56241)
- Listing ID: 25006928
- Property Type: Single Family
- Year Built: 2022
Schedule a Tour
Schedule Private Tour
Are you looking for a private viewing? Schedule a tour with one of our Ontario real estate agents.
Match your Lifestyle with your Home
Let us put you in touch with a REALTOR® who specializes in the Ontario market to match your lifestyle with your ideal home.
Get Started Now
Lifestyle Matchmaker
Let one of our Ontario real estate agents help you find a property to match your lifestyle.
Listing provided by ROYAL LEPAGE PEIFER REALTY Brokerage
MLS®, REALTOR®, and the associated logos are trademarks of the Canadian Real Estate Association.
This REALTOR.ca listing content is owned and licensed by REALTOR® members of the Canadian Real Estate Association. This property for sale is located at 41 DUNDEE DRIVE in Chatham Ontario. It was last modified on March 31st, 2025. Contact us to schedule a viewing or to discover other Chatham homes for sale.
