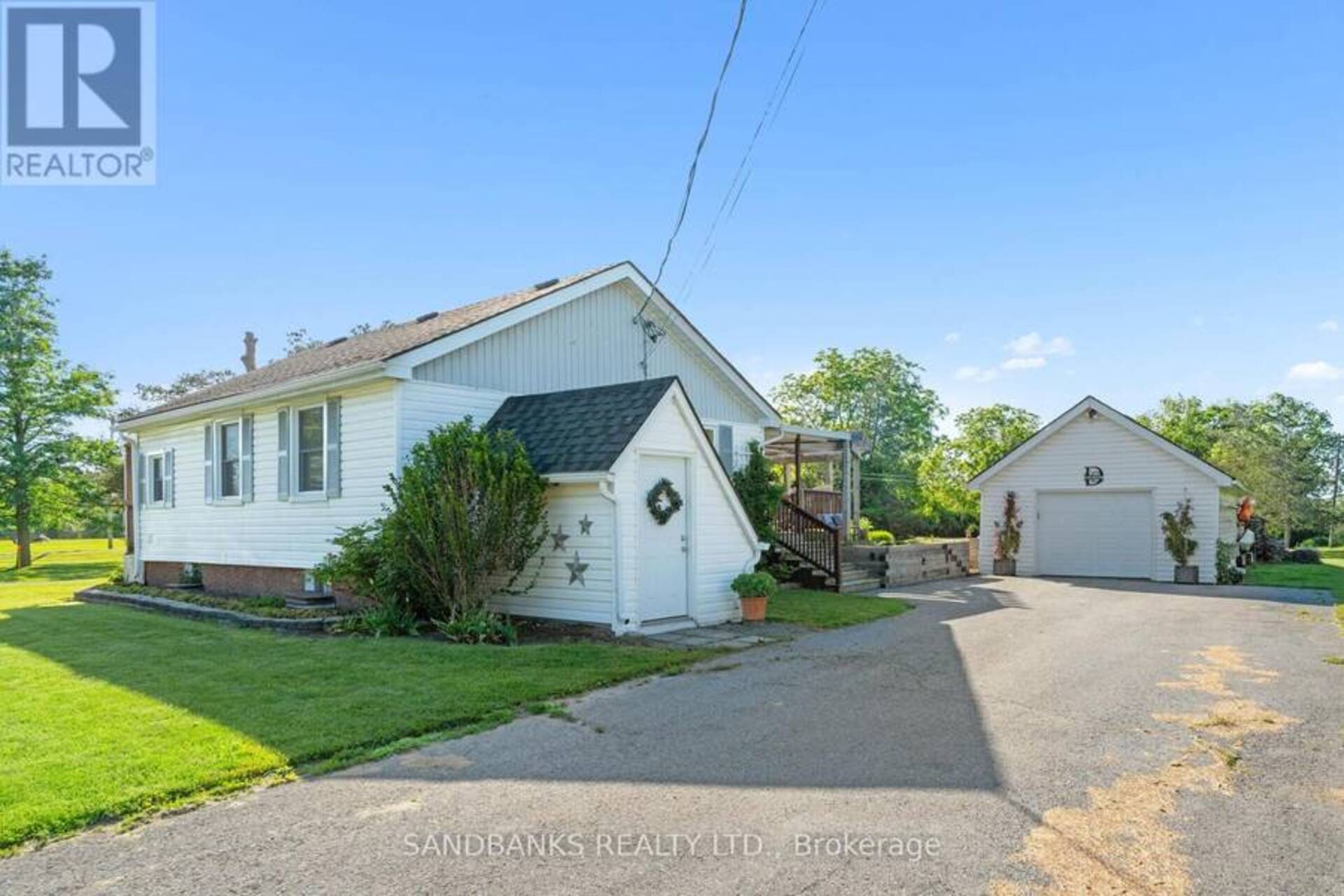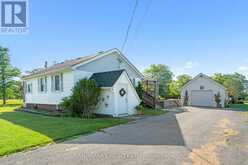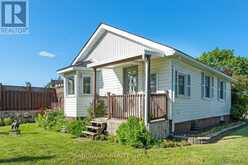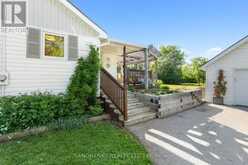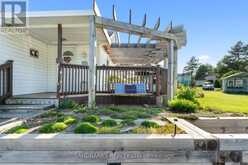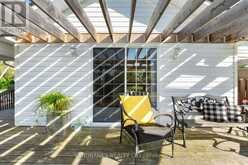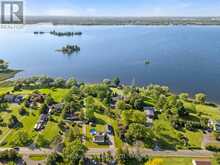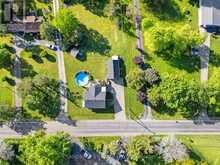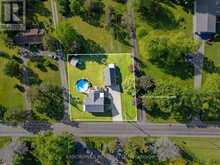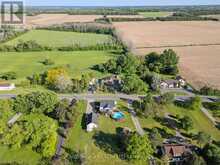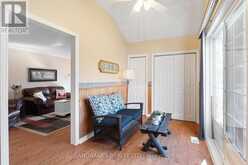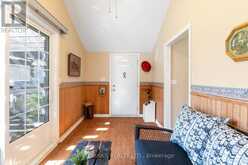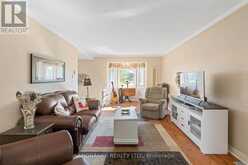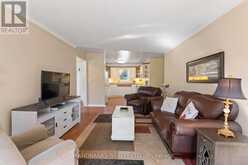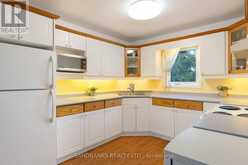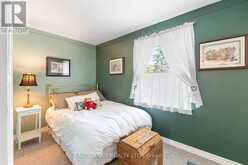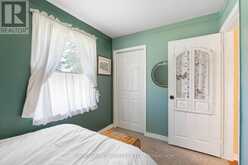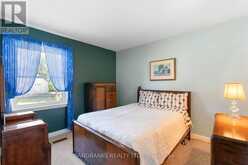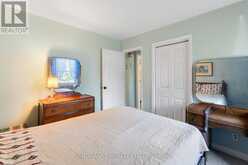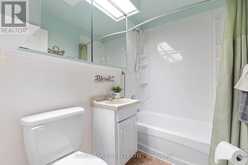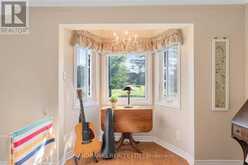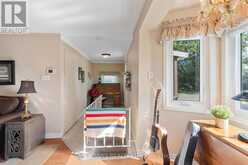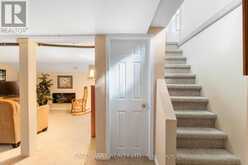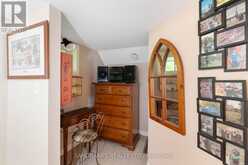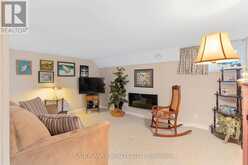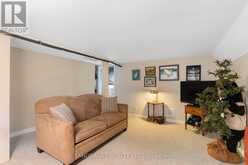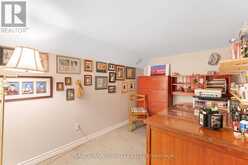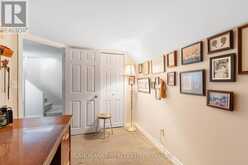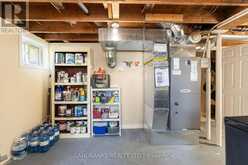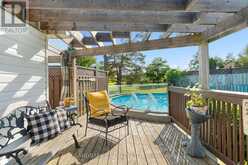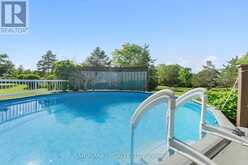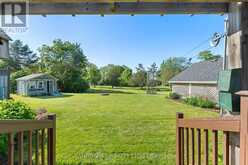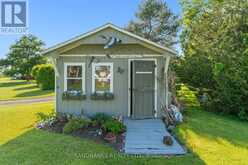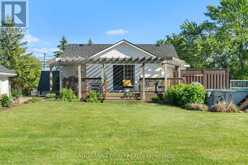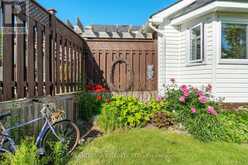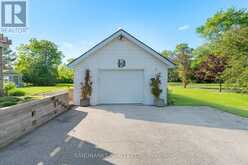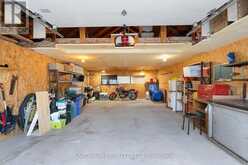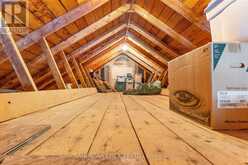447 MASSASSAUGA ROAD, Prince Edward County, Ontario
$510,447
- 3 Beds
- 1 Bath
Perfect home for first time buyers or those looking to downsize and enjoy life! With interest rates lowering, this is your chance to realize your dream. Discover your oasis in Prince Edward County, where tranquility meets the shoreline of the Bay of Quinte. A perfect home for retirement or first time buyers. This idyllic home blends rural charm and is just a stones throw from Belleville's urban conveniences as well as the County's vibrant arts, culture, and culinary scene. Meticulously cared-for 2+1 bedroom bungalow, is set on a beautifully manicured country lot. The entrance leads to a bright sunroom that ushers you into the heart of the home. The kitchen is drenched in natural light and offers plenty of storage and work surfaces. Two south-facing bedrooms anchor the main floor. The basement features a large family room alongside a versatile third bedroom which is ideal for guests or as your dedicated home office. Complete with ample storage and a practical utility and laundry area, this house truly has it all. A second entrance to the basement directly from the driveway, provides ease of access and convenience. The home features a deck with an integrated pool, creating a private sanctuary for cherished family memories. A separate lovers porch, adorned with a cozy hanging swing, offers a picturesque setting to witness the days end, while the eye-catching she-shed stands as the jewel of your enchanting garden oasis. The grounds, highlighted with perennial gardens, promises to captivate. An oversized detached garage presents endless possibilities. Envision your ultimate workshop, a opportunity for a second suite or entertainment space, or a haven for your prized possessions - this space is ready to cater to your every whim. The loft above the garage offers additional storage to keep your life organized and clutter-free. In this County country charmer, every detail has been thoughtfully curated to ensure that your living experience is nothing short of extraordinary. (id:56241)
Open house this Sun, Oct 27th from 2:00 PM to 4:00 PM.
- Listing ID: X9419427
- Property Type: Single Family
Schedule a Tour
Schedule Private Tour
Are you looking for a private viewing? Schedule a tour with one of our Ontario real estate agents.
Match your Lifestyle with your Home
Let us put you in touch with a REALTOR® who specializes in the Ontario market to match your lifestyle with your ideal home.
Get Started Now
Lifestyle Matchmaker
Let one of our Ontario real estate agents help you find a property to match your lifestyle.
Listing provided by SANDBANKS REALTY LTD.
MLS®, REALTOR®, and the associated logos are trademarks of the Canadian Real Estate Association.
This REALTOR.ca listing content is owned and licensed by REALTOR® members of the Canadian Real Estate Association. This property for sale is located at 447 MASSASSAUGA ROAD in Prince Edward Ontario. It was last modified on October 21st, 2024. Contact us to schedule a viewing or to discover other Prince Edward homes for sale.
