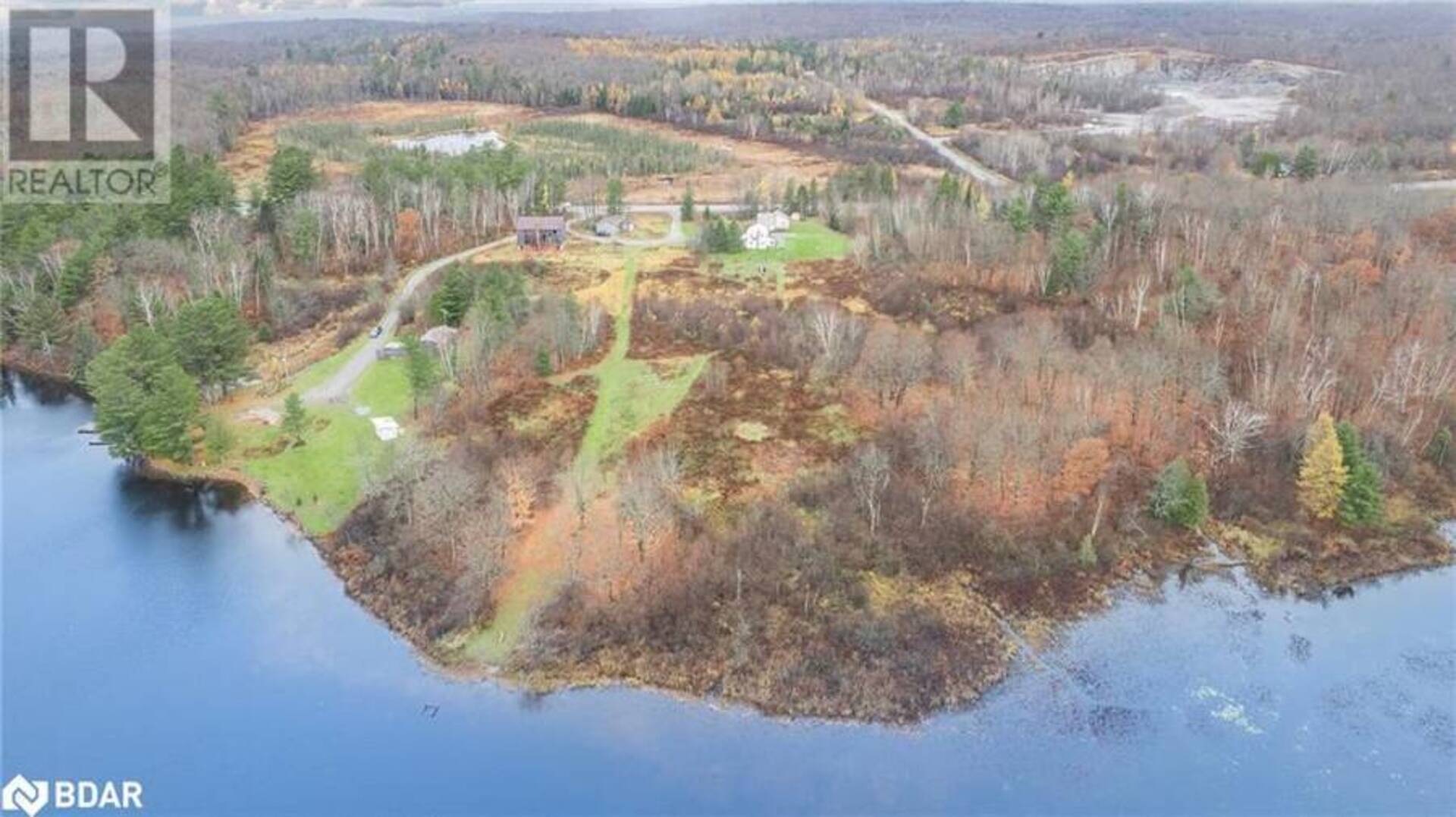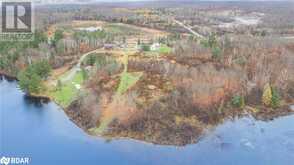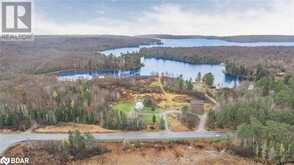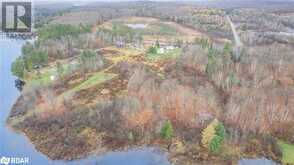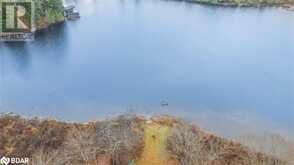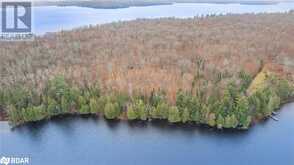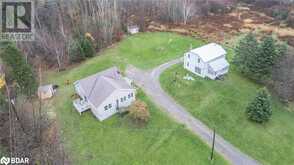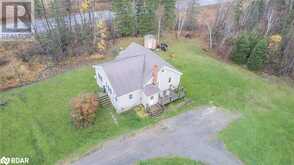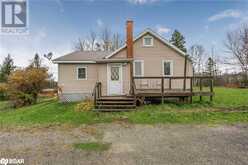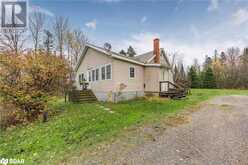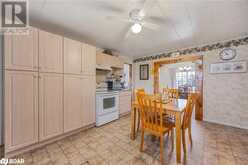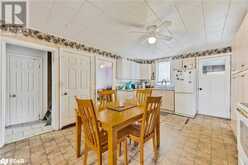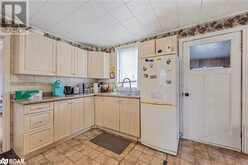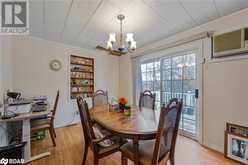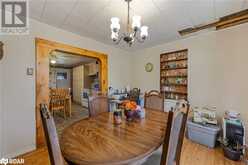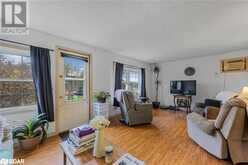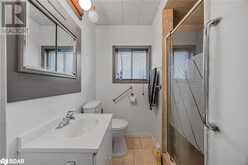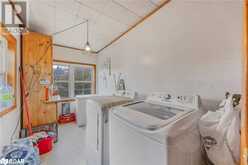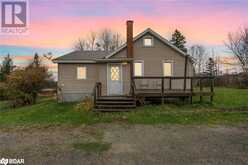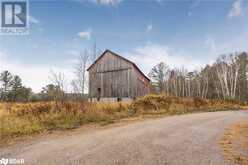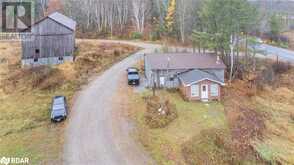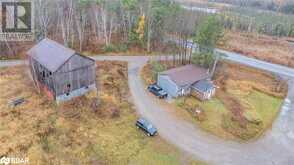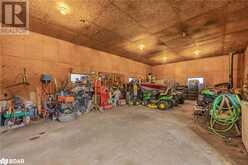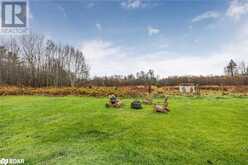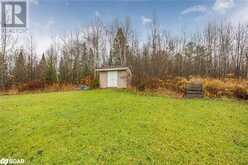5403A HWY 124 Highway, Magnetawan, Ontario
$799,999
- 2 Beds
- 1 Bath
- 1,008 Square Feet
Nestled just outside the charming village of Magnetawan, this stunning 20+-acre property is a true gem, boasting approximately 2000 feet of waterfront on the serene Magnetawan River. Imagine the endless possibilities that await you here, with only a minute's boat ride to the expansive Ahmic Lake, a haven for water enthusiasts. This incredible estate features two detached homes, each offering around 1200 square feet of living space. Complementing the homes is a remarkable historic barn dating back to 1920, adding character and charm, while a versatile 20x40 shop with hydro and an attached 12x16 office space opens doors to countless possibilities for work, hobbies, or creative projects. With south-facing exposure over Ahmic Lake, this property is an outdoor paradise. Dive into summer fun with swimming, fishing, and boating, or embrace the thrill of kayaking and canoeing. As the seasons change, enjoy snowmobiling, ice fishing, and even cross-country skiing right on your own land. This prime waterfront location is not just a property; it’s a lifestyle waiting to be embraced. Start making your family dreams come true at 5403A HWY 124, where adventure meets tranquility! Contact re. questions and details about 2nd dwelling on property. All criteria in listing refer to main house house (id:56241)
- Listing ID: 40680692
- Property Type: Single Family
Schedule a Tour
Schedule Private Tour
Are you looking for a private viewing? Schedule a tour with one of our Ontario real estate agents.
Match your Lifestyle with your Home
Let us put you in touch with a REALTOR® who specializes in the Ontario market to match your lifestyle with your ideal home.
Get Started Now
Lifestyle Matchmaker
Let one of our Ontario real estate agents help you find a property to match your lifestyle.
Listing provided by RE/MAX Hallmark Chay Realty Brokerage
MLS®, REALTOR®, and the associated logos are trademarks of the Canadian Real Estate Association.
This REALTOR.ca listing content is owned and licensed by REALTOR® members of the Canadian Real Estate Association. This property for sale is located at 5403A HWY 124 Highway in Magnetawan Ontario. It was last modified on November 25th, 2024. Contact us to schedule a viewing or to discover other Magnetawan properties for sale.
