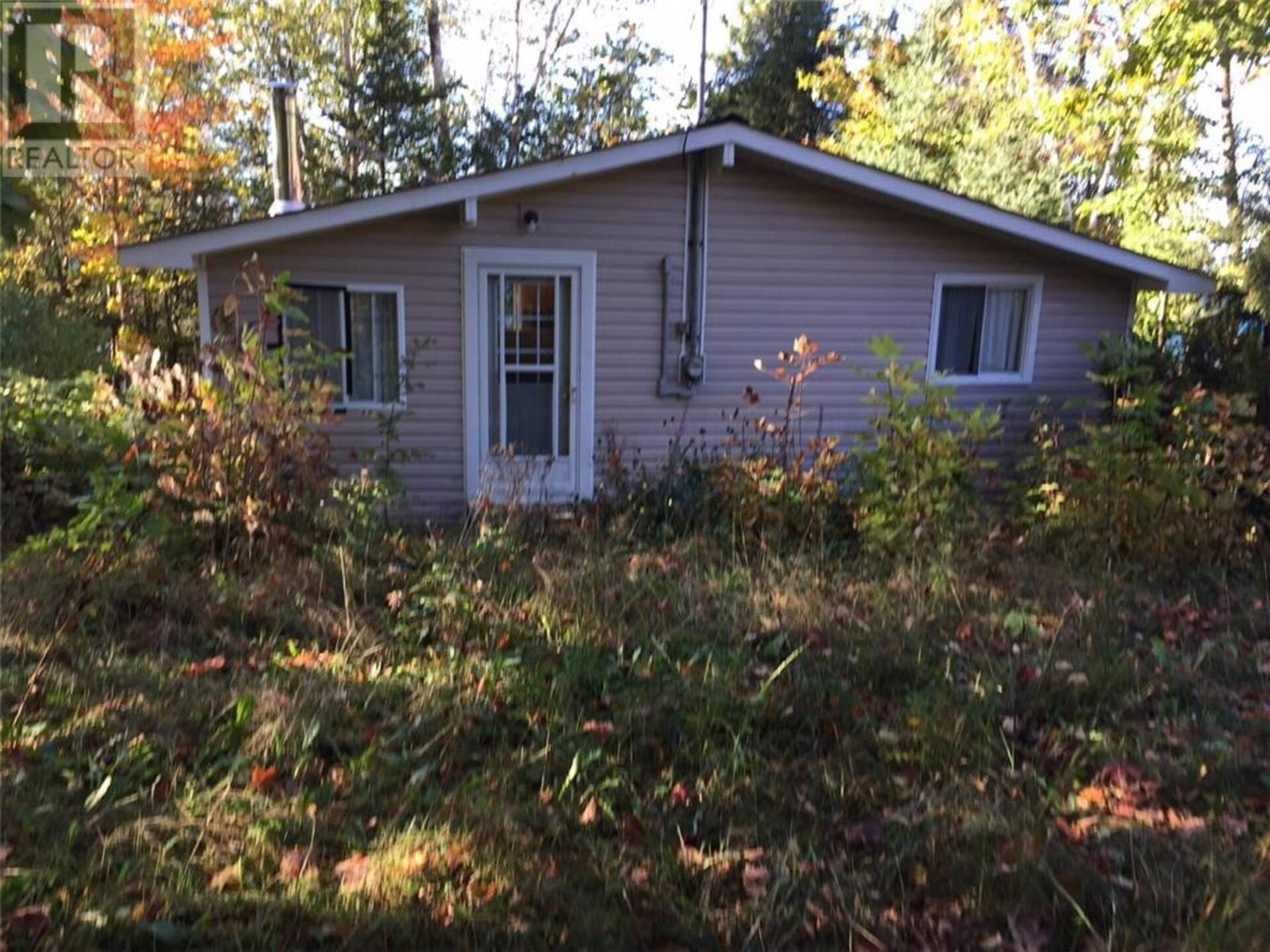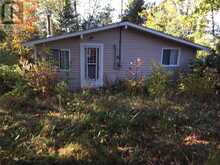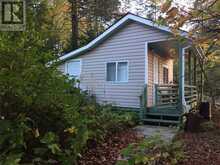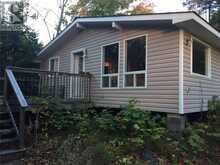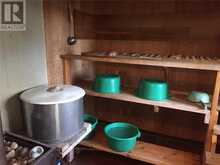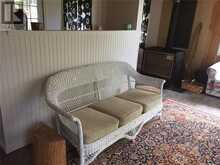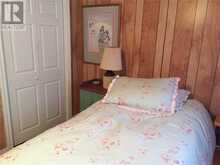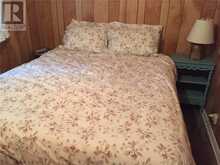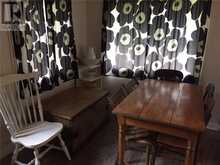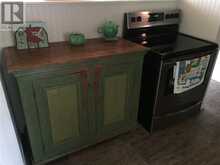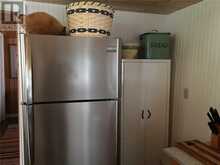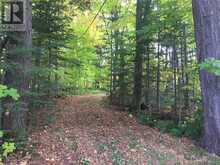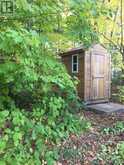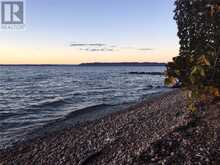552 Kelly's Creek Road, Sault Ste. Marie, Ontario
$399,900
- 2 Beds
Have you been patiently waiting and looking for that particular piece of waterfront property that offers at least 100 feet of frontage and your very own private beach area? Well, look no further!! Let me welcome and introduce you to 522 Kelly's Creek Road in Goulais Bay, your next and so well-deserved all-year-long personal retreat located just a short 10-minute drive from the so prestigious and notoriously beautiful Harmony Bay Beach. Situated right on prestigious Lake Superior, this adorable cottage offers not only the promise of tranquility and unforgettable memories shared with your most loved family and friends but also the opportunity to enjoy what mother nature has best yet to offer. Whether you are an avid country enthusiast or an eager lake amateur this 20' x 28' recreational abode offers the best of both worlds. The main structure is 20'x 28' and boasts 2 practical bedrooms, 2 convenient closets, an adequate kitchen that comes equipped with a fridge and stove, and also the cozy and very inviting living room and dining areas. We also want you to enjoy your every morning coffee or those beautiful and serene sunsets on your relatively new 10' x 14' deck that was just built in 2016. The 19'6 x 14' sauna building consists of an open covered porch, a change room, and a wood stove that adds to the functionality of the cottage. Baseboard heaters are conveniently located in the bedrooms and assure your ultimate level of comfort just as the wood stove adds to the unapparelled most charming country ambiance. Last but not least, in the last few years, this gem has seen numerous upgrades like newer shingles, siding, compost outhouse, windows, and doors. Waterfront living is right at your fingertips! Don't let it slip away! Book your showing today and start rewarding and indulging yourself! (id:56241)
- Listing ID: 2116048
- Property Type: Recreational
Schedule a Tour
Schedule Private Tour
Are you looking for a private viewing? Schedule a tour with one of our Ontario real estate agents.
Match your Lifestyle with your Home
Let us put you in touch with a REALTOR® who specializes in the Ontario market to match your lifestyle with your ideal home.
Get Started Now
Lifestyle Matchmaker
Let one of our Ontario real estate agents help you find a property to match your lifestyle.
Listing provided by ROYAL LEPAGE NORTH HERITAGE REALTY, BROKERAGE
MLS®, REALTOR®, and the associated logos are trademarks of the Canadian Real Estate Association.
This REALTOR.ca listing content is owned and licensed by REALTOR® members of the Canadian Real Estate Association. This property for sale is located at 552 Kelly's Creek Road in Sault Ste. Marie Ontario. It was last modified on April 12th, 2024. Contact us to schedule a viewing or to discover other Sault Ste. Marie properties for sale.
