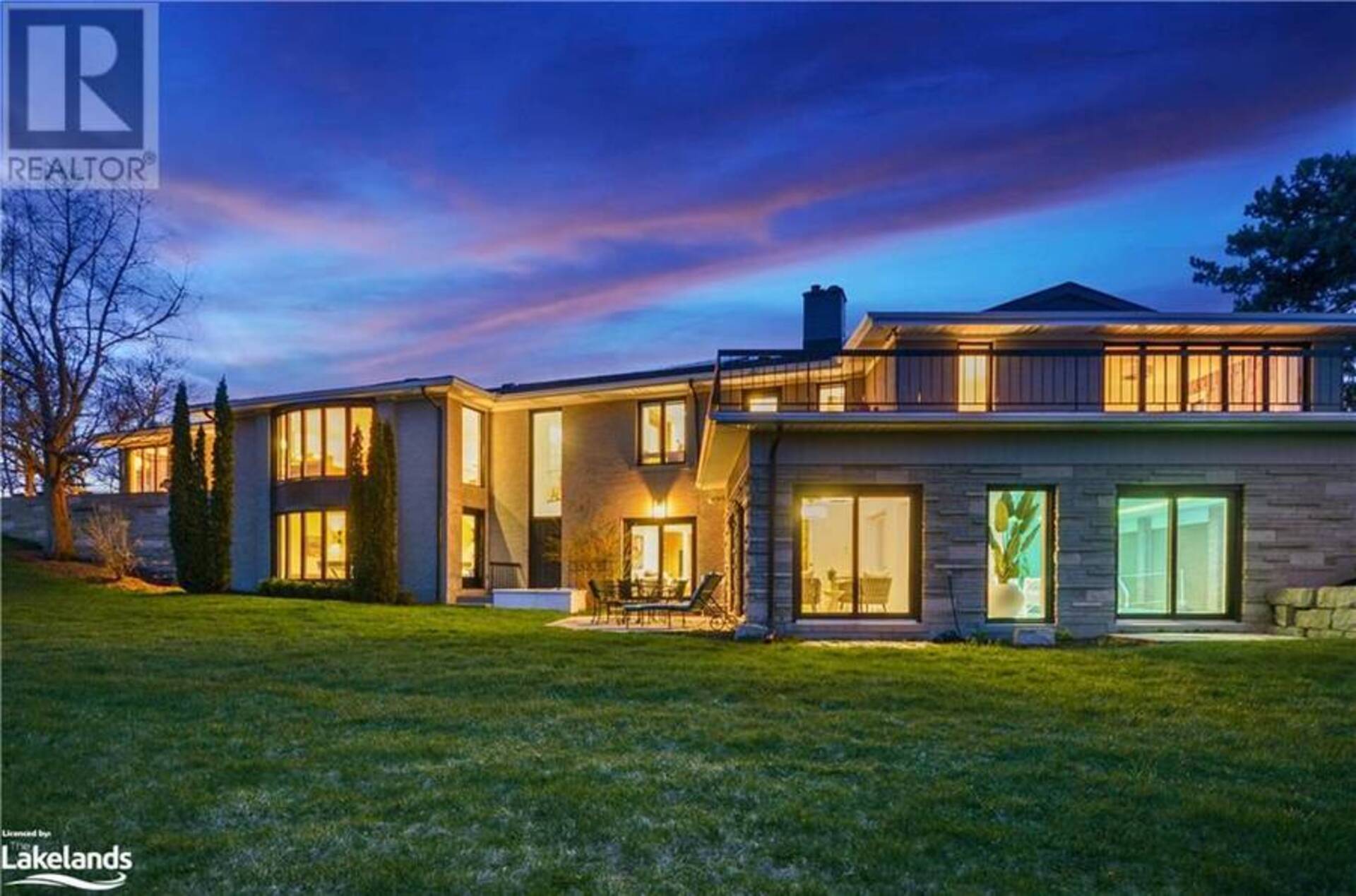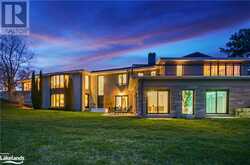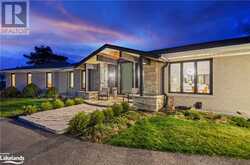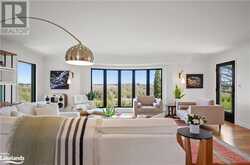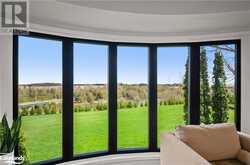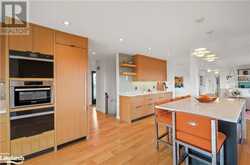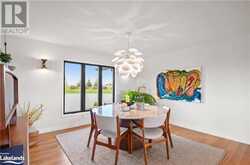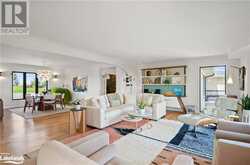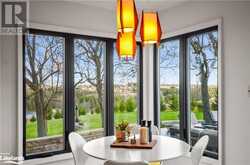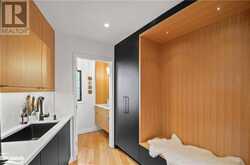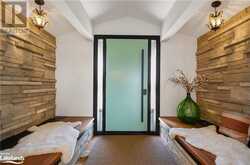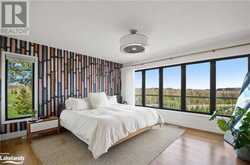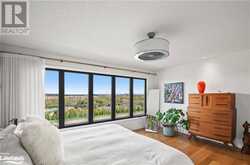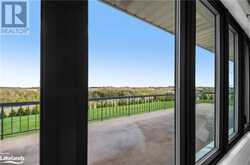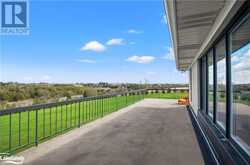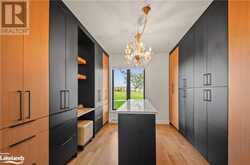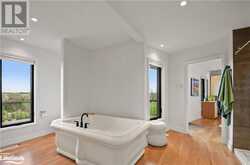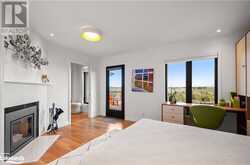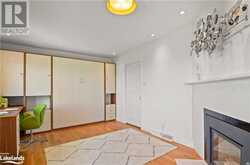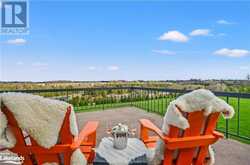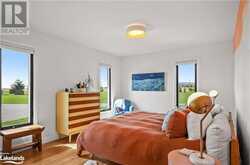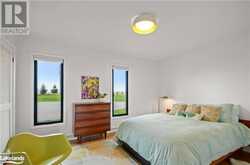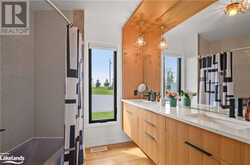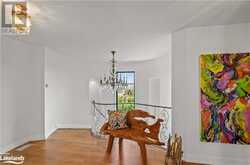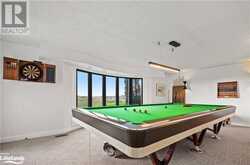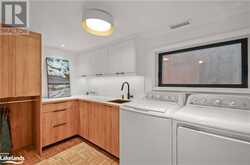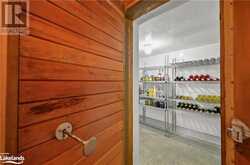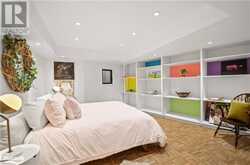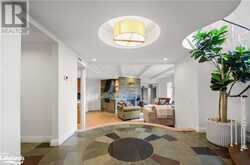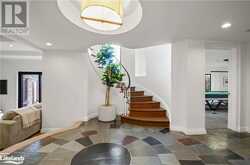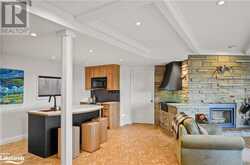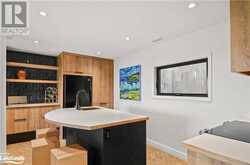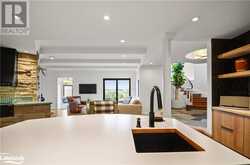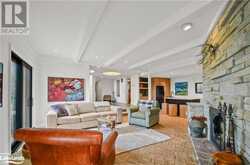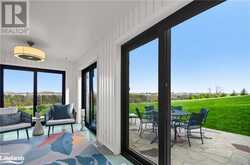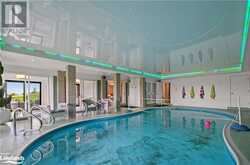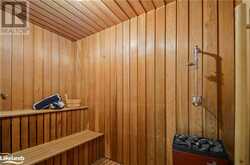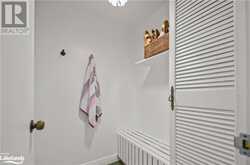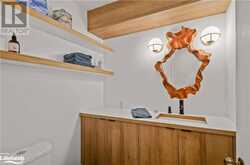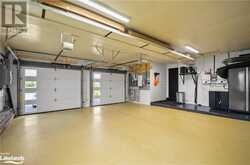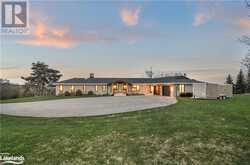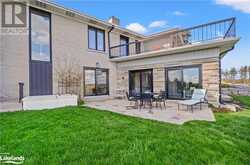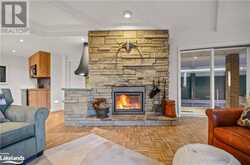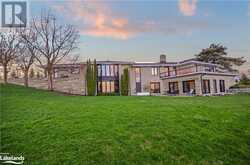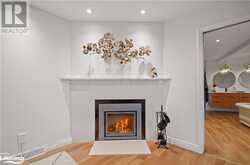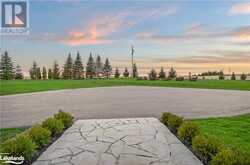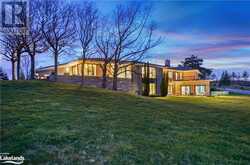6398 SECOND LINE, Fergus, Ontario
$4,995,000
- 5 Beds
- 4 Baths
- 7,200 Square Feet
Welcome to ‘The Riverlands’, a modern mid-century gem on a 3.7-acre estate with stunning long views of the Grand River into Fergus. With 7,200 sq ft featuring 5 spacious bedrooms and 3.5 baths this home blends luxury, tranquility and location to create an oasis. Located 1.2 km from Belwood Lake trails, picnic spots, playgrounds and a boat ramp, it’s ideal for those who love the outdoors. A winding driveway invites you to the expansive home and the heated double car garage, with entry into a stylish mudroom/pantry. Inside is an entertainer's dream with open-concept living showcasing the kitchen, living and dining rooms, both with panoramic views, perfect for sunrises and sunsets. The chef's kitchen boasts a large island, quartz countertops, and Fisher & Paykel appliances, extra’s like, speed oven, blastfreezer, vacpac, bar fridge and freezer. Outside the kitchen is a patio with a fireplace and BBQ area overlooking the Grand River, a world class fly fishing and wildlife destination. The primary suite offers breathtaking river views and sunrises, a custom dressing room with laundry and luxurious 5-piece ensuite. With direct access to a den/office/bedroom with a Stûv fireplace and expansive rooftop deck. The lower level is a gathering paradise with an additional primary bedroom, billiard room, walk-in fridge, second laundry, and wine cellar. The entertainment area features a full kitchen and living area, indoor charcoal BBQ, and another Stûv fireplace. Adjacent is an indoor saltwater pool, powered by solar and heat pump, 4 season sunroom with outdoor patio, sauna, change room, and 3-piece bath. Low maintenance perennial gardens encircle the home along with custom raised beds. The property is Carbon Neutral and NetZero ready, with additional panels providing power to the house and a geothermal furnace for heating and cooling. Don't miss the chance to own this estate with unparalleled 360 degree views, where luxury, privacy and natural beauty create the ultimate retreat. (id:56241)
- Listing ID: 40575106
- Property Type: Single Family
Schedule a Tour
Schedule Private Tour
Are you looking for a private viewing? Schedule a tour with one of our Ontario real estate agents.
Match your Lifestyle with your Home
Let us put you in touch with a REALTOR® who specializes in the Ontario market to match your lifestyle with your ideal home.
Get Started Now
Lifestyle Matchmaker
Let one of our Ontario real estate agents help you find a property to match your lifestyle.
Listing provided by Sotheby's International Realty Canada, Brokerage (Collingwood)
MLS®, REALTOR®, and the associated logos are trademarks of the Canadian Real Estate Association.
This REALTOR.ca listing content is owned and licensed by REALTOR® members of the Canadian Real Estate Association. This property for sale is located at 6398 SECOND LINE in Fergus Ontario. It was last modified on May 8th, 2024. Contact us to schedule a viewing or to discover other Fergus homes for sale.
