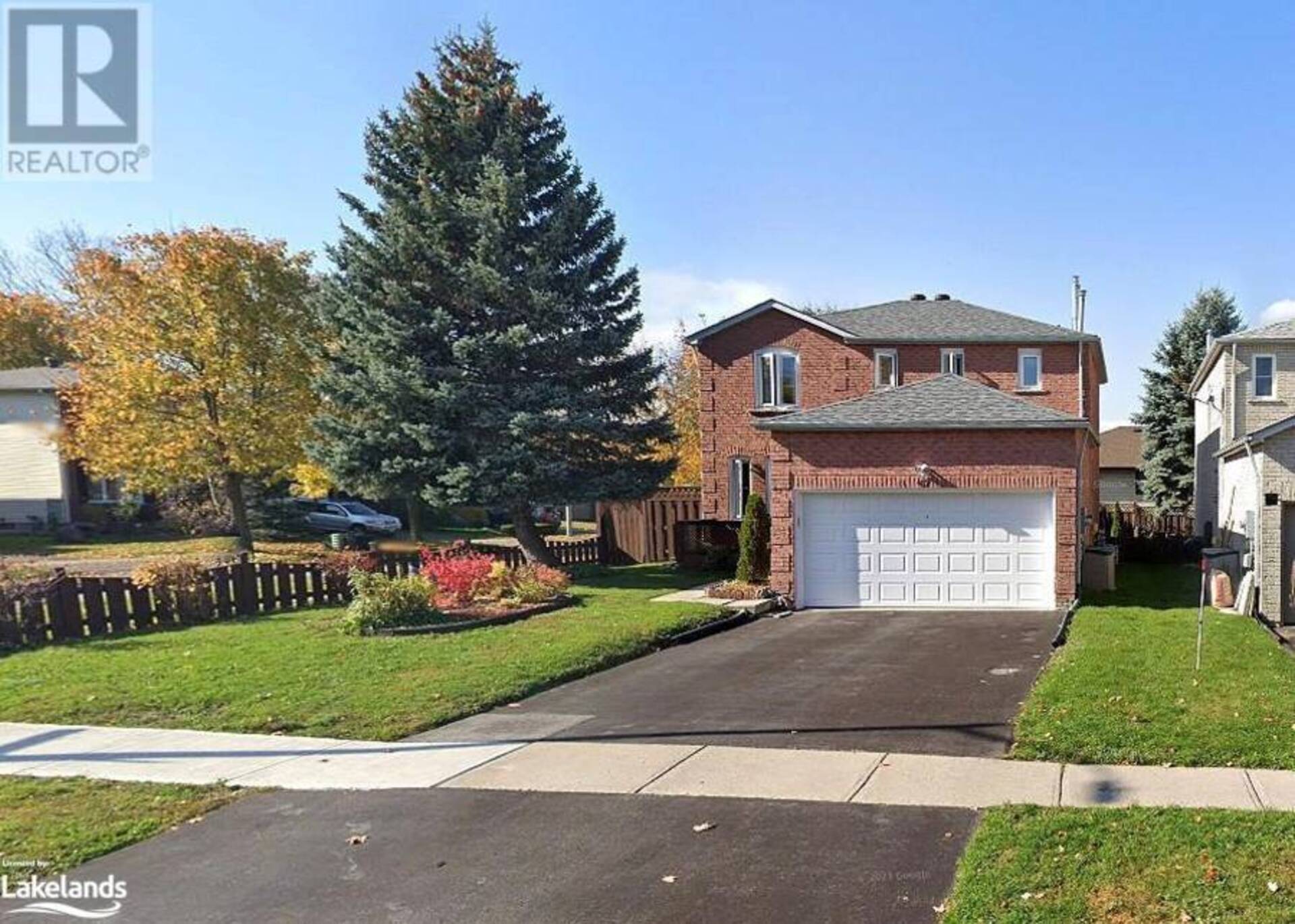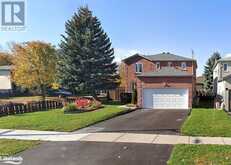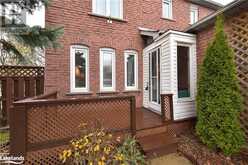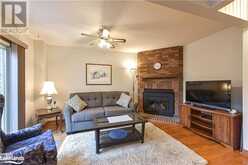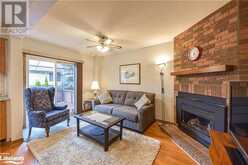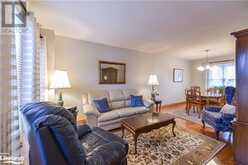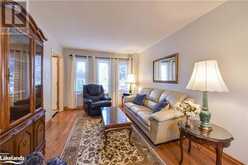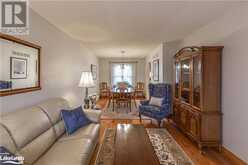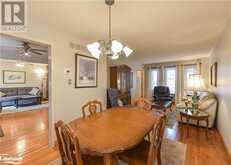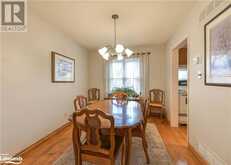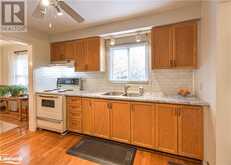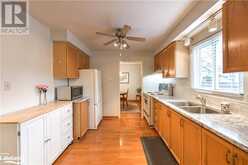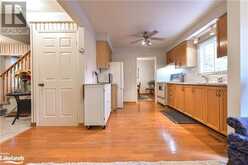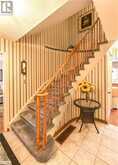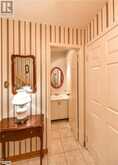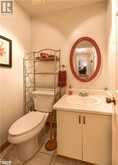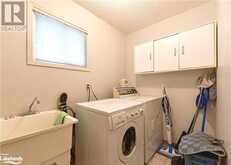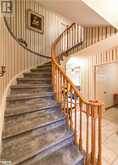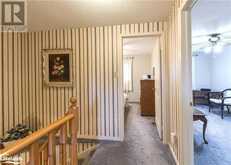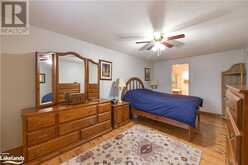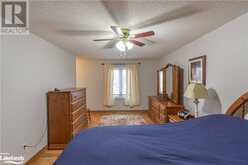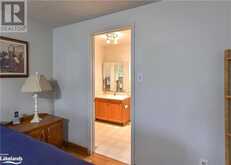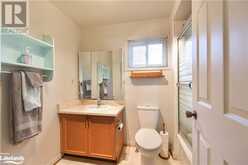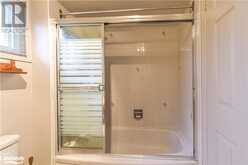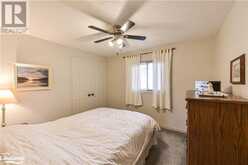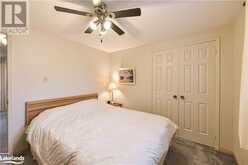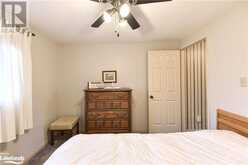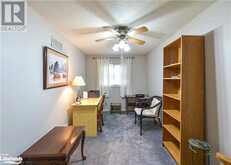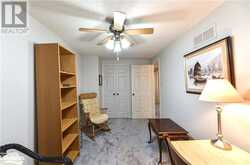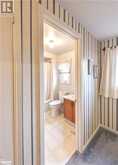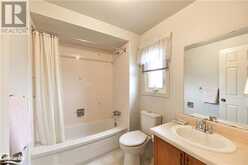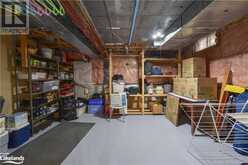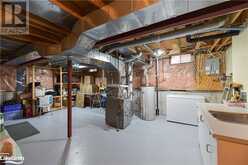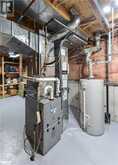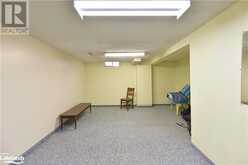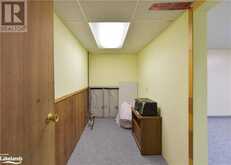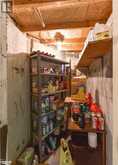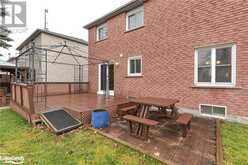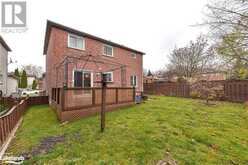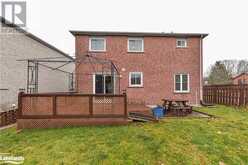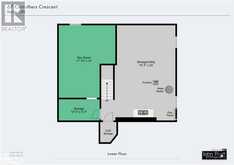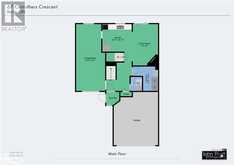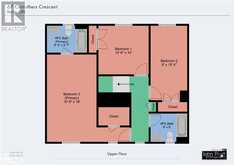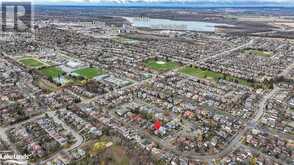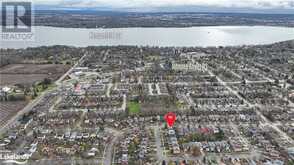67 CARRUTHERS Crescent, Barrie, Ontario
$699,000
- 3 Beds
- 3 Baths
- 1,827 Square Feet
All brick home family located in nice neighbourhood in East Barrie. At just over 1800 square feet of finished living space, there is room for everyone. The main floor open plan centres around the large curved staircase that is also the focal point of the large front foyer. The family room off of the kitchen has a gas fireplace and sliding doors to the back deck and gazebo. Off of the other side of the kitchen is the dining room and more formal living room. The main floor also has a powder room and the laundry room. Upstairs you will find 2 nice sized bedrooms, the main bathroom and a huge primary suite with 4 piece bath and walk-in closet. The back yard is large enough to enjoy time outside gardening, playing games, or relaxing on the back deck. Close to Hospital, Georgian College as well as access to the 400. (id:56241)
- Listing ID: 40680040
- Property Type: Single Family
Schedule a Tour
Schedule Private Tour
Are you looking for a private viewing? Schedule a tour with one of our Ontario real estate agents.
Match your Lifestyle with your Home
Let us put you in touch with a REALTOR® who specializes in the Ontario market to match your lifestyle with your ideal home.
Get Started Now
Lifestyle Matchmaker
Let one of our Ontario real estate agents help you find a property to match your lifestyle.
Listing provided by Re/Max Professionals North, Brokerage, Gravenhurst
MLS®, REALTOR®, and the associated logos are trademarks of the Canadian Real Estate Association.
This REALTOR.ca listing content is owned and licensed by REALTOR® members of the Canadian Real Estate Association. This property for sale is located at 67 CARRUTHERS Crescent in Barrie Ontario. It was last modified on November 26th, 2024. Contact us to schedule a viewing or to discover other Barrie homes for sale.
