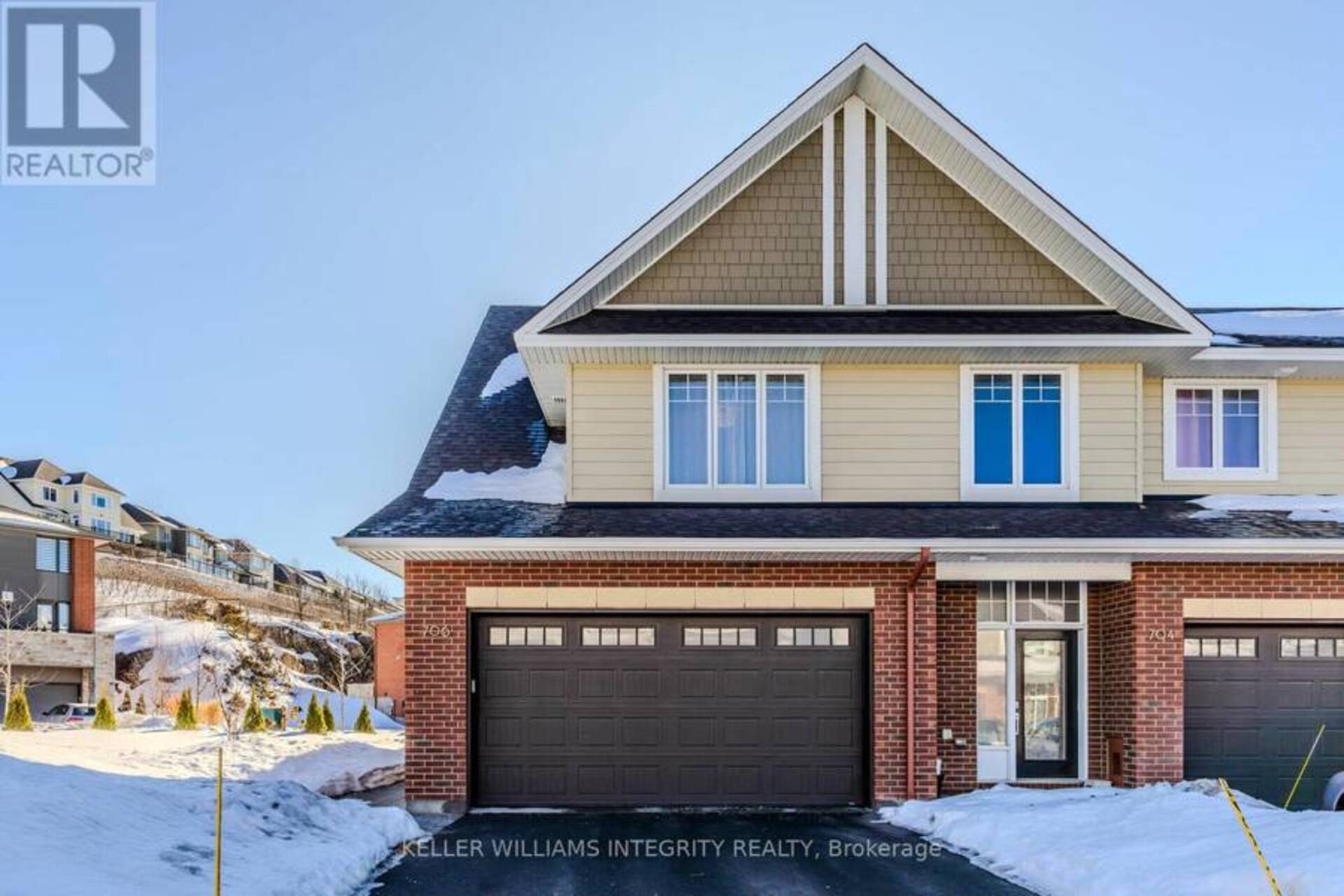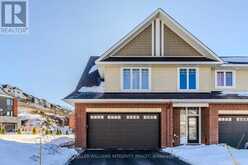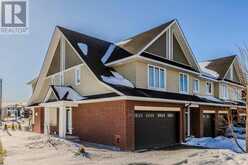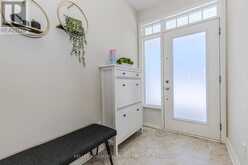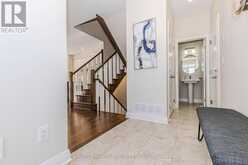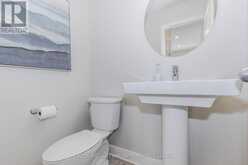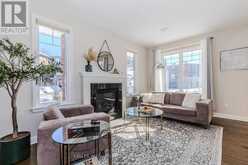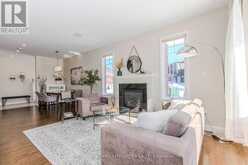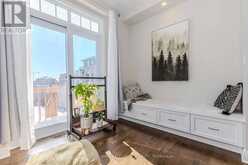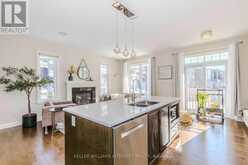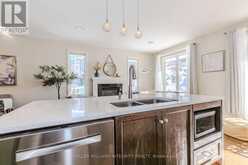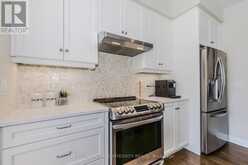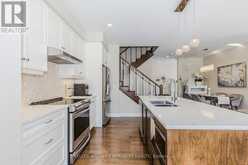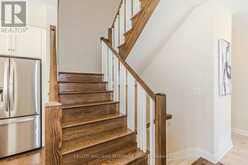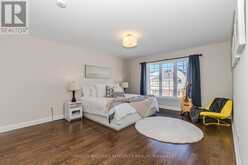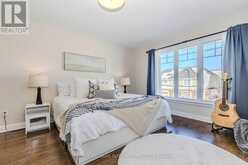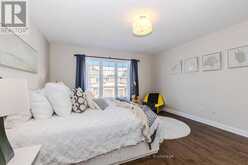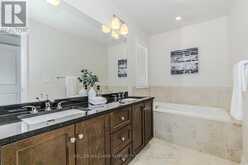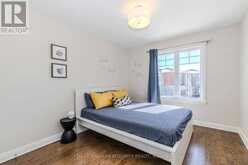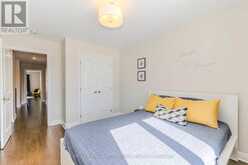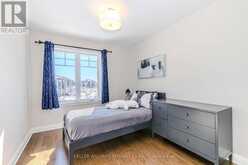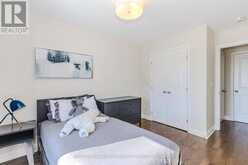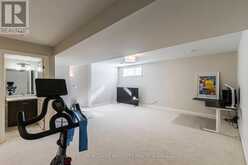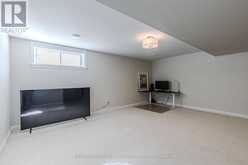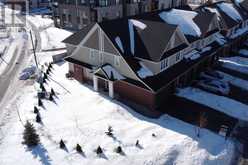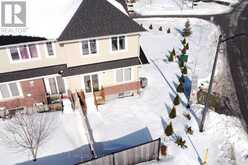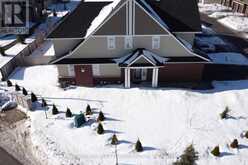706 GABRIOLA WAY, Ottawa, Ontario
$858,000
- 3 Beds
- 4 Baths
Rarely available Double-garage end unit town-home gracing an exceeding 4000 sqft premium lot in Kanata's coveted Richardson Ridge. Charming side entrance leads you through a sheltered portico, step inside, be captivated by the sophisticated elegance of Top-designer upgrades, woven seamlessly into a thoughtfully conceived over 2000 sqft floor plan. Luminous hardwood floors flow effortlessly, guiding you through an elegant formal dining area into a magnificent great room, sun-drenched and airy. The kitchen is a masterpiece of design with an oversized quartz-topped island, its gleaming surface reflecting the lights, while a marble back splash adds a touch of timeless luxury. Sleek modern lighting enhances the space, creating an atmosphere of sophistication and warmth. A custom-built bench graces the breakfast nook, a sanctuary for cherished moments and the creation of lasting memories. Ascending a graceful hardwood staircase, three large bedrooms bathed in the warmth of rich hardwood floors. The principal suite, a private retreat, boasts a spacious walk-in closet and a 5 piece en-suite bathroom, a spa-like custom double vanity, granite counter tops, and a luxuriously tiled bath. Convenience and luxury intertwine, with a 4 piece second bathroom and the second-floor laundry, a thoughtful touch enhancing the ease of daily living. Step down to the fully finished basement, where a third full bath awaits an oasis of luxury elevating this already exceptional space, a tranquil retreat for you to unwind after a long day.This home is more than just a house, it's a symphony of Kanata living, a place where foundation, convenience and elegance harmonise, embracing the opportunity to live within the boundaries of top-ranked schools, where education is a cornerstone of the community. Revel in the proximity to the High Tech campus, and nearby shopping centres. Effortlessly navigating your daily life, every amenity within easy reach. (id:56241)
- Listing ID: X11990572
- Property Type: Single Family
Schedule a Tour
Schedule Private Tour
Are you looking for a private viewing? Schedule a tour with one of our Ontario real estate agents.
Match your Lifestyle with your Home
Let us put you in touch with a REALTOR® who specializes in the Ontario market to match your lifestyle with your ideal home.
Get Started Now
Lifestyle Matchmaker
Let one of our Ontario real estate agents help you find a property to match your lifestyle.
Listing provided by KELLER WILLIAMS INTEGRITY REALTY
MLS®, REALTOR®, and the associated logos are trademarks of the Canadian Real Estate Association.
This REALTOR.ca listing content is owned and licensed by REALTOR® members of the Canadian Real Estate Association. This property for sale is located at 706 GABRIOLA WAY in Ottawa Ontario. It was last modified on February 27th, 2025. Contact us to schedule a viewing or to discover other Ottawa homes for sale.
