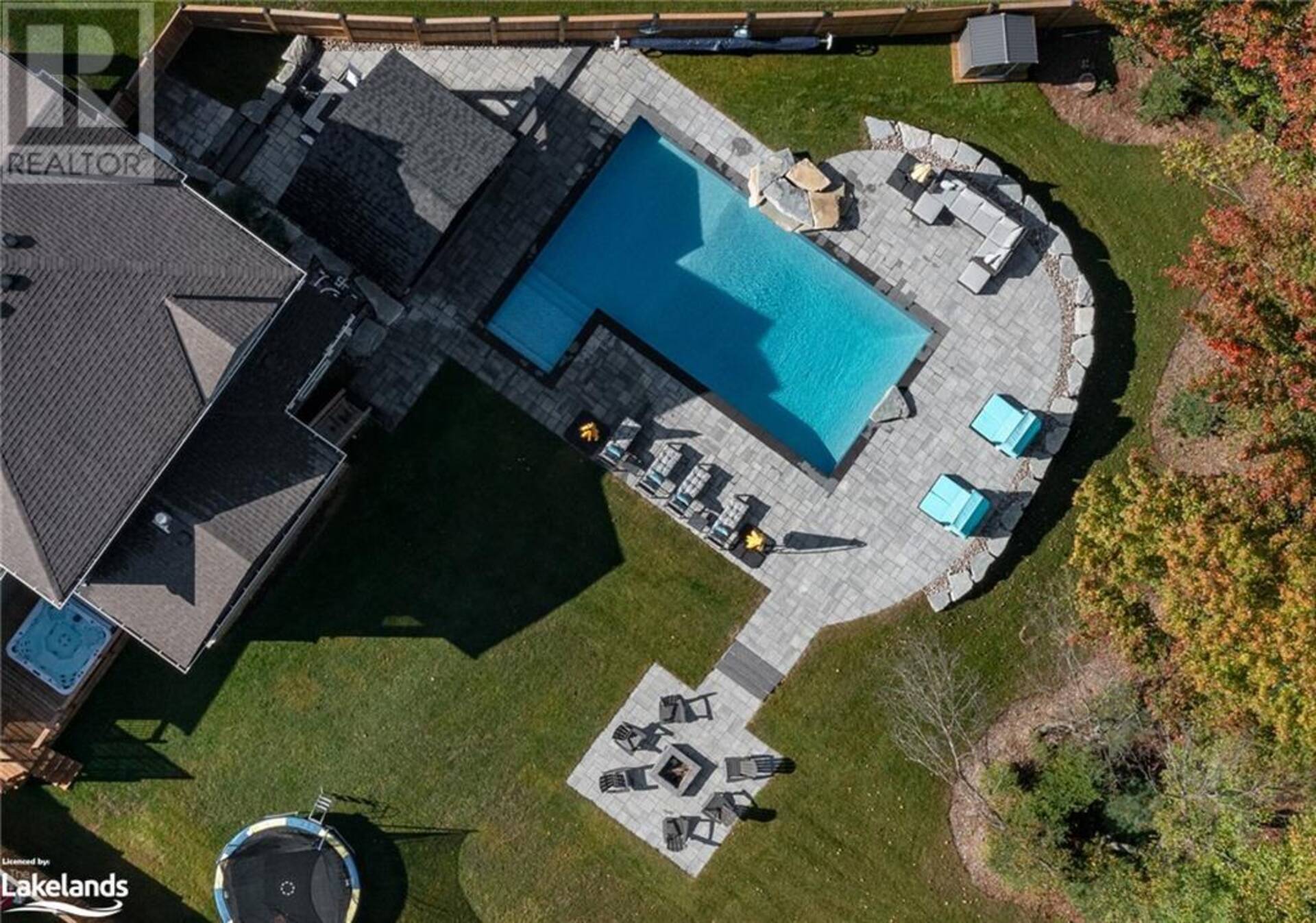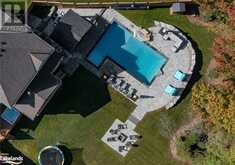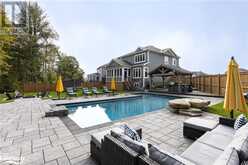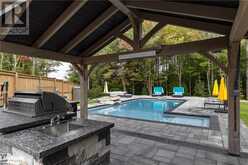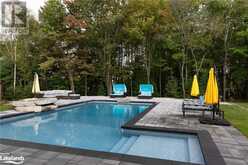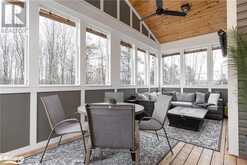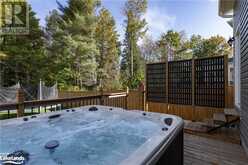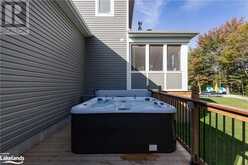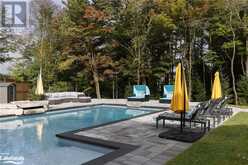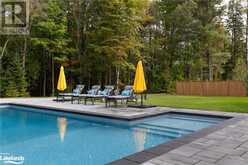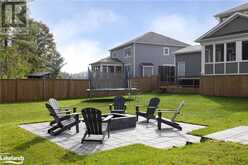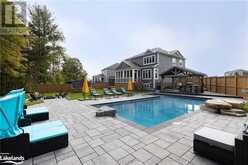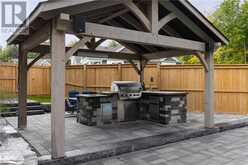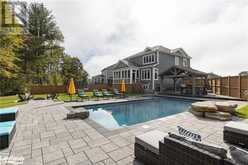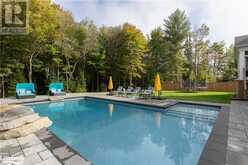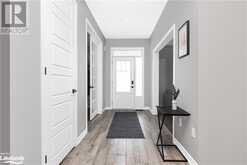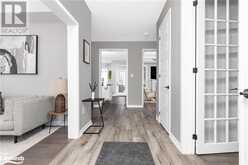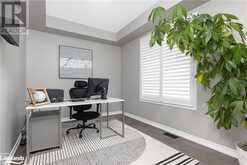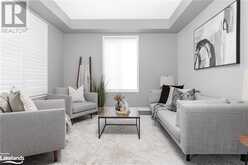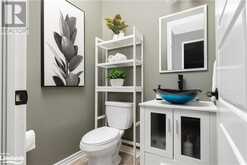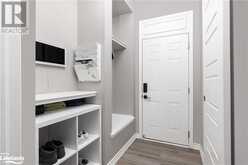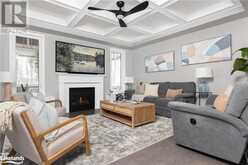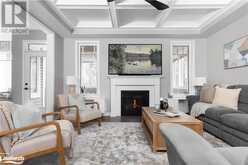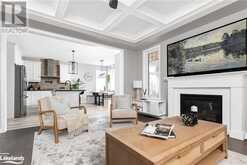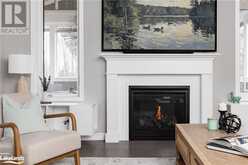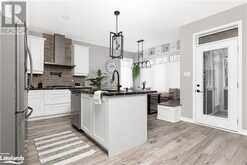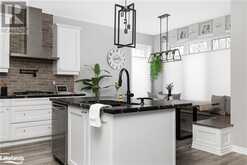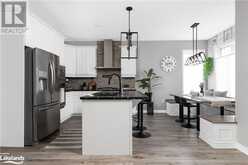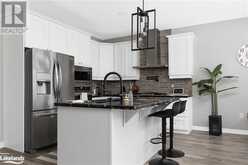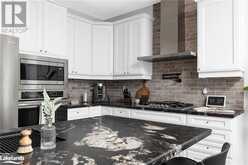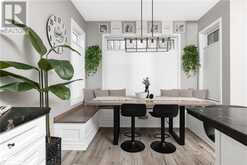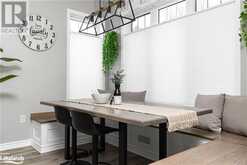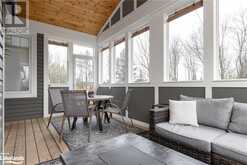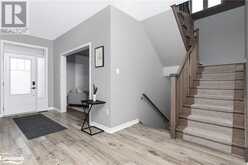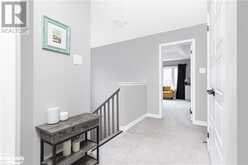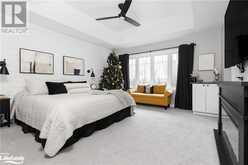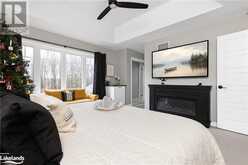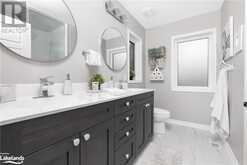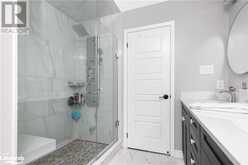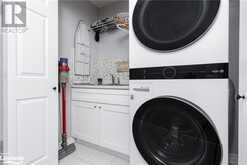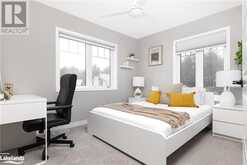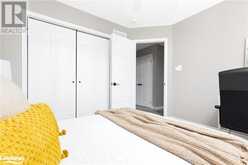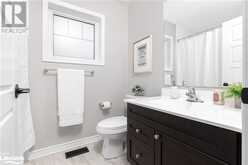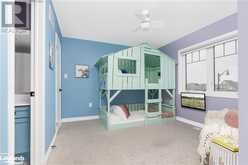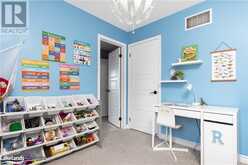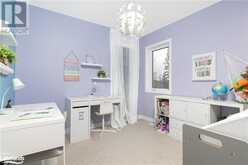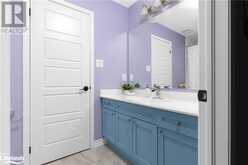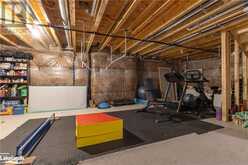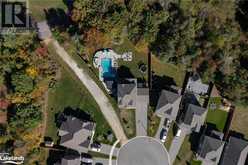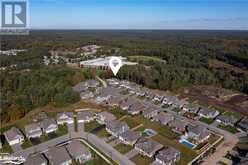80 CHAMBERY Street, Bracebridge, Ontario
$1,249,900
- 4 Beds
- 4 Baths
- 2,251 Square Feet
Your weekends just got an upgrade! Forget everything you’ve seen before—this showstopper delivers a backyard that feels like your own private resort! An extraordinary heated saltwater pool & outdoor kitchen so well-appointed, it redefines what it means to entertain. Step into the heart of the home, a chef-worthy kitchen that’s as functional as it is beautiful. Upscale finishes, seamless flow, & a custom banquette that invites long meals & meaningful conversations. The cozy Muskoka Room offers the perfect blend of indoor-outdoor living, with views that inspire & a vibe that feels like an escape. Whether it’s sipping morning coffee or winding down with a movie, this is the spot you’ll never want to leave. The backyard? It’s an experience all its own. With a $300k+ transformation, this outdoor space sets a new standard for entertainment! Imagine a heated saltwater pool, LED-lit waterfall, & jumping rock—all framed by professional landscaping & a fully fenced yard for ultimate privacy. The outdoor kitchen under a stunning 12x12 wood gazebo is fully equipped w/ a natural gas BBQ, full sink, fridge space, & even a beer tap. Don’t forget the hot tub, waiting to melt the stress of the day. Inside, the home continues to impress w/ 9-foot ceilings, a sophisticated coffered ceiling in the living room, & an elegant primary suite w/ a spa-inspired ensuite. Smart technology, including app-enabled exterior lighting, Google doorbell, & an Ecobee thermostat, keeps life as seamless as it is stylish. The Spruce model by Mattamy Homes (2021) is located on a prime cul-de-sac with direct trail access to the Sportsplex, making it ideal for families who love convenience & connection. With space for eight vehicles on the paved driveway, a double garage, & a lower level ready for customization, automatic generac, AC & more, this home was built to grow w/ you. You’ve never seen anything like this before—a home where every detail, inside & out, feels like the best decision you’ll ever make! (id:56241)
Open house this Sat, Nov 30th from 11:00 AM to 1:00 PM.
- Listing ID: 40678787
- Property Type: Single Family
- Year Built: 2021
Schedule a Tour
Schedule Private Tour
Are you looking for a private viewing? Schedule a tour with one of our Ontario real estate agents.
Match your Lifestyle with your Home
Let us put you in touch with a REALTOR® who specializes in the Ontario market to match your lifestyle with your ideal home.
Get Started Now
Lifestyle Matchmaker
Let one of our Ontario real estate agents help you find a property to match your lifestyle.
Listing provided by Peryle Keye Real Estate, Brokerage, Bracebridge
MLS®, REALTOR®, and the associated logos are trademarks of the Canadian Real Estate Association.
This REALTOR.ca listing content is owned and licensed by REALTOR® members of the Canadian Real Estate Association. This property for sale is located at 80 CHAMBERY Street in Bracebridge Ontario. It was last modified on November 28th, 2024. Contact us to schedule a viewing or to discover other Bracebridge homes for sale.
