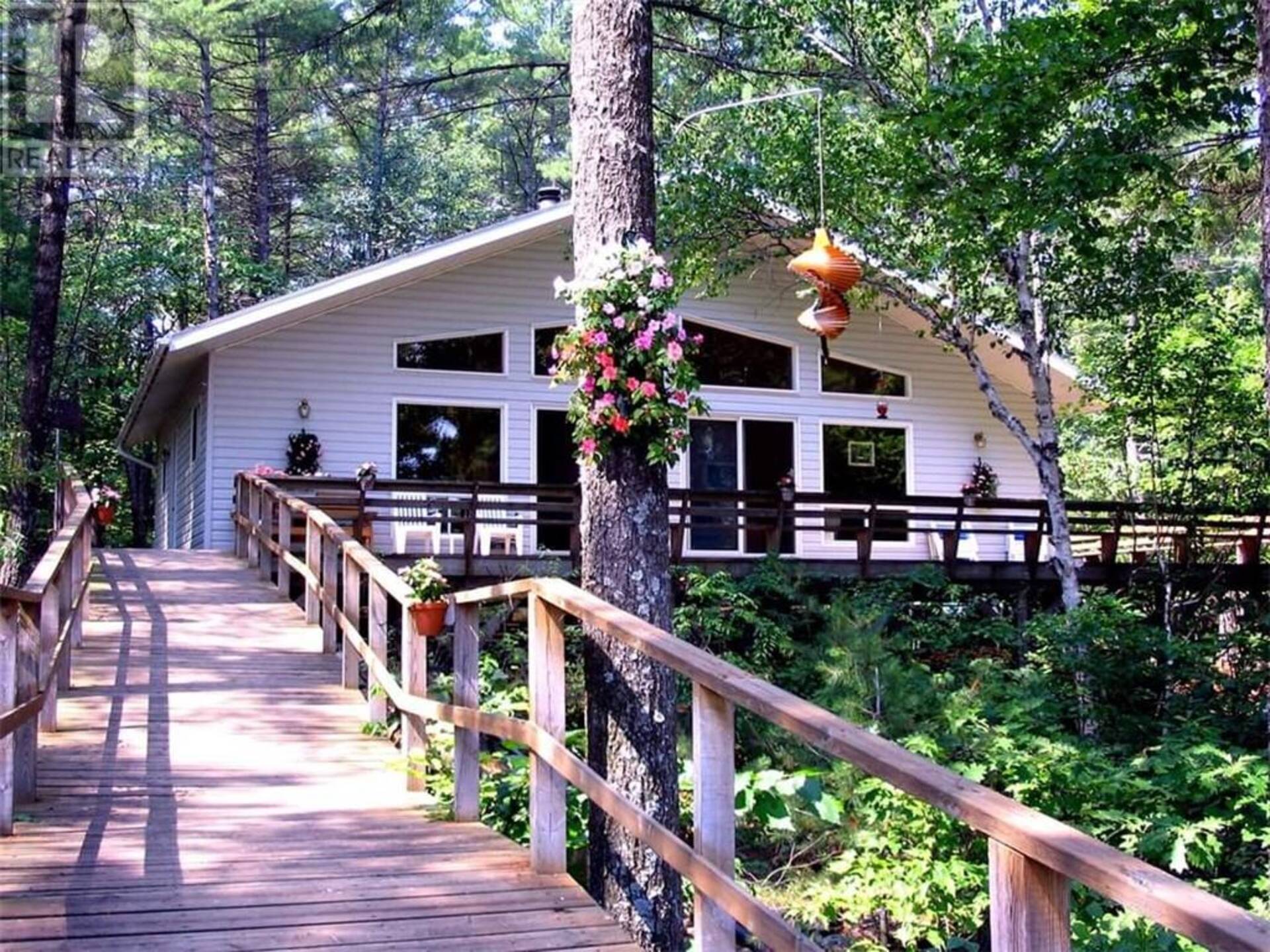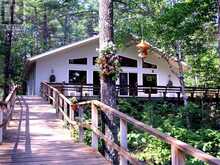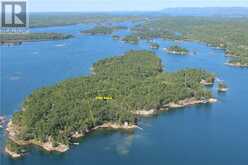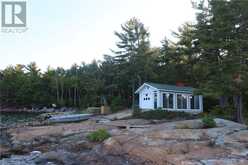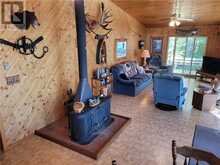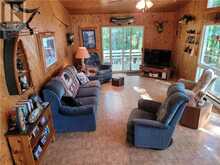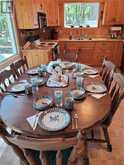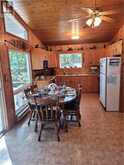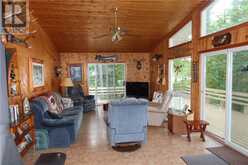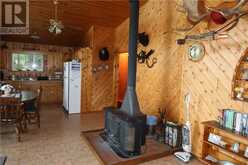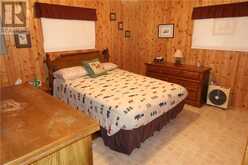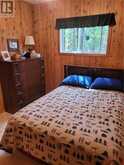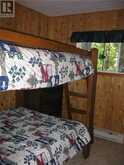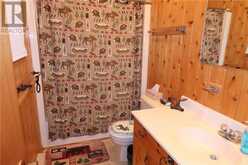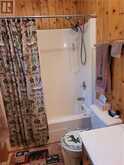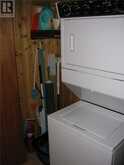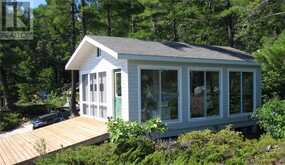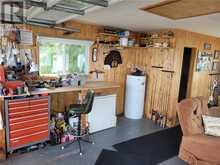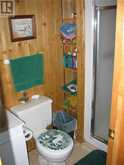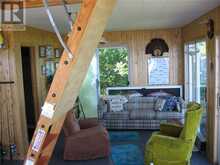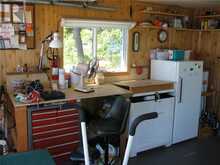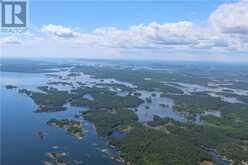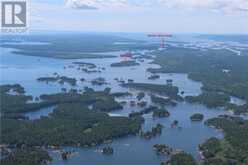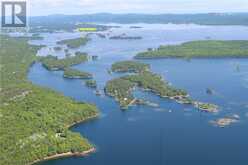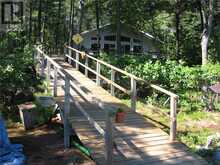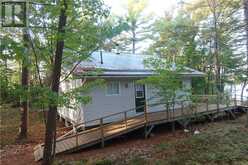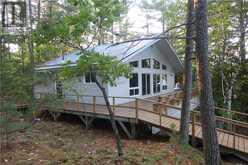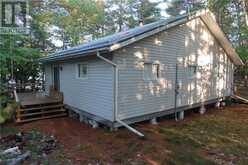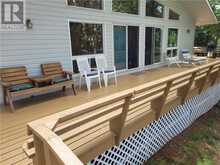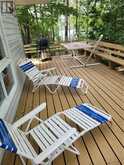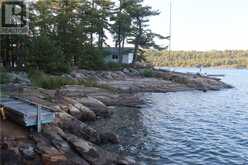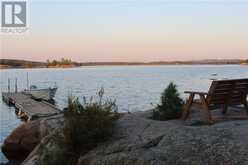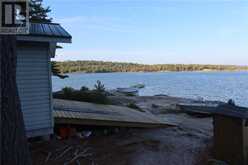TP748 MCGREGOR BAY, Birch Island, Ontario
$695,000
- 3 Beds
- 1 Bath
PART OF HIAWATHA ISLAND (ISLAND TP748) MCGREGOR BAY. 1140 sq, ft. \3 bedroom main cottage, set back amongst mature pines for ensured privacy. Patio doors to a 10 ft. deck for your enjoyment of the spectacular east facing views. Fully insulated and woodstove heated with electric back up. Quality constructed in 1989 for the current owner by a reputable builder. Maintenance free exterior with recent metal roofing. The property has been impeccably upkept since the beginning. Also on the property is a shoreline guest cabin complete with its own 3 piece bath. Dockage for several boats, sheltered from the prevailing winds. 2.2 acres \ 500+ feet waterfront with plenty of crown lands on the island for your hiking pleasure. This property is serviced with electricity (Hydro One) and a full septic system. Comes “turnkey”, furnished and equipped for your immediate enjoyment. Also included: 3 Seadoos, Aluminum runabout boat, 2 Mercury outboards (20hp & 25hp) and 2 Canoes. Central McGregor Bay location, just 4 miles in sheltered waters from marinas at Birch Island. Fabulous swimming, fishing, watersports and miles of protected McGregor Bay channels to explore, or venture out on the big waters of Georgian Bay and beyond, or perhaps spend the day hiking the spectacular nearby LaCloche Mountains and not far from the renowned Killarney Provincial Park. Sewage Disposal & Water systems require winter use upgrades for year round use. (id:56241)
- Listing ID: 2116097
- Property Type: Recreational
Schedule a Tour
Schedule Private Tour
Are you looking for a private viewing? Schedule a tour with one of our Ontario real estate agents.
Match your Lifestyle with your Home
Let us put you in touch with a REALTOR® who specializes in the Ontario market to match your lifestyle with your ideal home.
Get Started Now
Lifestyle Matchmaker
Let one of our Ontario real estate agents help you find a property to match your lifestyle.
Listing provided by JOHN E. SMITH REALTY SUDBURY LIMITED, BROKERAGE
MLS®, REALTOR®, and the associated logos are trademarks of the Canadian Real Estate Association.
This REALTOR.ca listing content is owned and licensed by REALTOR® members of the Canadian Real Estate Association. This property for sale is located at TP748 MCGREGOR BAY in Birch Island Ontario. It was last modified on April 16th, 2024. Contact us to schedule a viewing or to discover other Birch Island properties for sale.
